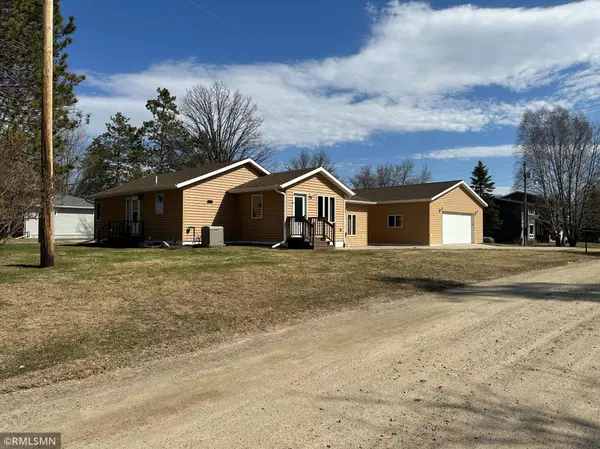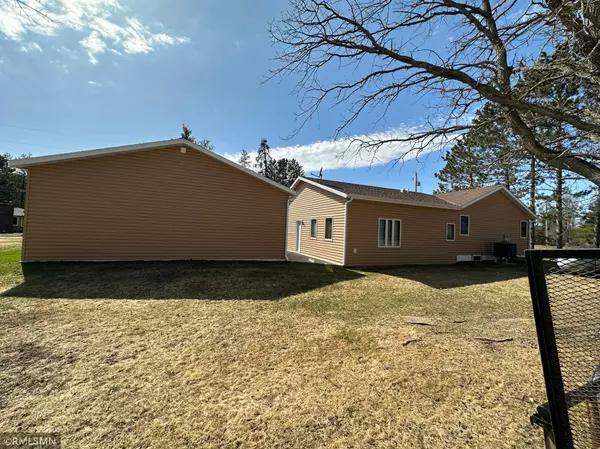$253,708
$249,900
1.5%For more information regarding the value of a property, please contact us for a free consultation.
501 Main ST E Remer, MN 56672
3 Beds
3 Baths
1,700 SqFt
Key Details
Sold Price $253,708
Property Type Single Family Home
Sub Type Single Family Residence
Listing Status Sold
Purchase Type For Sale
Square Footage 1,700 sqft
Price per Sqft $149
Subdivision Harkers Add To Remer
MLS Listing ID 6363674
Sold Date 07/24/23
Bedrooms 3
Full Baths 2
Three Quarter Bath 1
Year Built 1952
Annual Tax Amount $1,686
Tax Year 2023
Contingent None
Lot Size 0.260 Acres
Acres 0.26
Lot Dimensions 50x140
Property Description
MOVE IN READY! This charming home has so many wonderful updates and additions that you can move it and start enjoying life in the north country immediately! From the moment you walk in the front door, the natural light welcomes you in. The vaulted ceilings in the existing home and high ceilings in the addition are such an eye catching feature. There is so much room for entertaining both inside and out. Walk to town for shopping and dining and explore all that Remer has to offer. Ample space in the garage for vehicles AND storage. The house addition and the garage were built in 2017, along with adding a Generac that runs the necessary items in the home during an outage. All wiring and plumbing was redone in 2013. Book your showing soon as this gem won't last long!
Location
State MN
County Cass
Zoning Residential-Single Family
Rooms
Basement Block, Egress Window(s), Full, Partially Finished
Dining Room Kitchen/Dining Room
Interior
Heating Forced Air
Cooling Central Air
Fireplace No
Appliance Dishwasher, Dryer, Electric Water Heater, Exhaust Fan, Freezer, Fuel Tank - Rented, Microwave, Range, Refrigerator, Washer
Exterior
Parking Features Detached, Concrete
Garage Spaces 2.0
Roof Type Age Over 8 Years,Asphalt
Building
Lot Description Corner Lot
Story One
Foundation 1700
Sewer City Sewer - In Street
Water Well
Level or Stories One
Structure Type Vinyl Siding
New Construction false
Schools
School District Northland Community Schools
Read Less
Want to know what your home might be worth? Contact us for a FREE valuation!

Our team is ready to help you sell your home for the highest possible price ASAP





