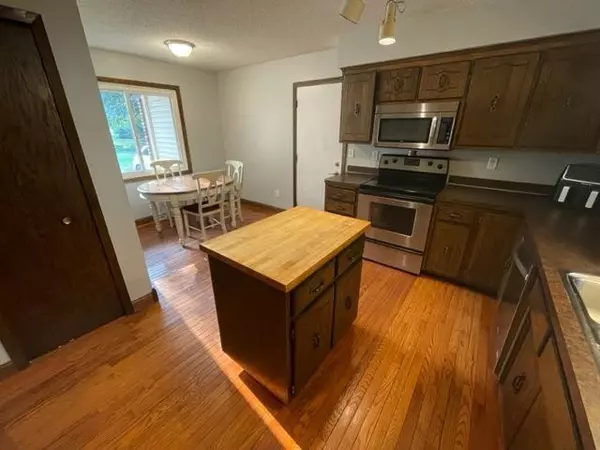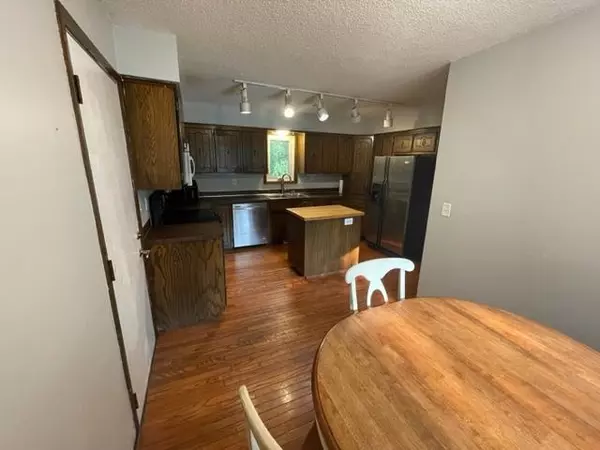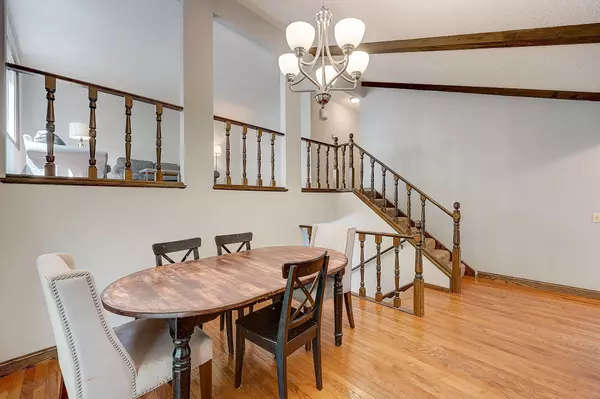$321,000
$275,000
16.7%For more information regarding the value of a property, please contact us for a free consultation.
11990 Kumquat ST NW Coon Rapids, MN 55448
4 Beds
3 Baths
2,314 SqFt
Key Details
Sold Price $321,000
Property Type Single Family Home
Sub Type Single Family Residence
Listing Status Sold
Purchase Type For Sale
Square Footage 2,314 sqft
Price per Sqft $138
Subdivision Creek Villas North
MLS Listing ID 6402306
Sold Date 07/31/23
Bedrooms 4
Full Baths 1
Three Quarter Bath 2
Year Built 1979
Annual Tax Amount $3,632
Tax Year 2023
Contingent None
Lot Size 0.400 Acres
Acres 0.4
Lot Dimensions 100x44x48x27x198x150
Property Description
Amazing location just steps from Sand Creek Trail! Large lot in a beautiful, quiet Coon Rapids neighborhood. Kitchen presents tons of storage, adjacent informal and formal dining spaces, and a three season porch with panoramic views to the backyard, accessible through the several sliding doors. The upper level features a living room and two bedrooms. The extra roomy primary suite offers dual closets and a three-quarters bathroom. A full bathroom completes the upper level. The lower level features a cozy gas fireplace, and two more bedrooms +a shared three-quarters bathroom nearby. Descending a few more steps is a fantastic unfinished storage room, also where the laundry facilities are. The backyard provides an expansive area for outdoor activities, allowing plenty of room for running, playing, and hosting gatherings. The property needs TLC - but great opportunity for sweat equity! Near several parks, trails, restaurants, retail, and so much more!
Location
State MN
County Anoka
Zoning Residential-Single Family
Rooms
Basement Daylight/Lookout Windows, Finished, Partial, Storage Space
Dining Room Informal Dining Room, Separate/Formal Dining Room
Interior
Heating Forced Air
Cooling Central Air
Fireplaces Number 1
Fireplaces Type Brick, Wood Burning
Fireplace No
Appliance Dishwasher, Disposal, Microwave, Range, Refrigerator, Stainless Steel Appliances
Exterior
Parking Features Attached Garage, Asphalt, Garage Door Opener
Garage Spaces 2.0
Building
Lot Description Tree Coverage - Heavy
Story Four or More Level Split
Foundation 1283
Sewer City Sewer/Connected
Water City Water/Connected
Level or Stories Four or More Level Split
Structure Type Vinyl Siding
New Construction false
Schools
School District Anoka-Hennepin
Read Less
Want to know what your home might be worth? Contact us for a FREE valuation!

Our team is ready to help you sell your home for the highest possible price ASAP






