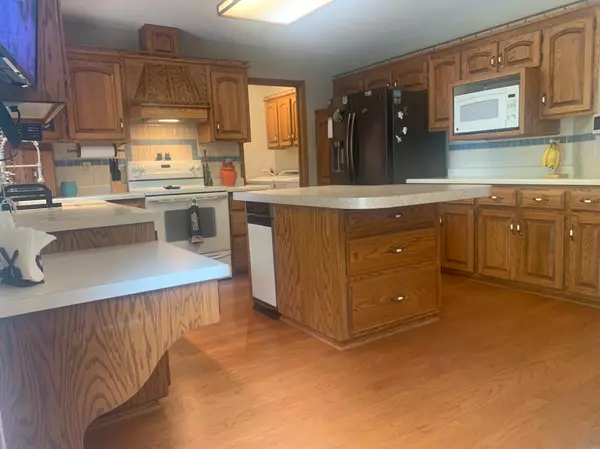$325,000
$330,000
1.5%For more information regarding the value of a property, please contact us for a free consultation.
1530 32nd AVE SW Cambridge, MN 55008
3 Beds
3 Baths
2,644 SqFt
Key Details
Sold Price $325,000
Property Type Single Family Home
Sub Type Single Family Residence
Listing Status Sold
Purchase Type For Sale
Square Footage 2,644 sqft
Price per Sqft $122
Subdivision Goldenwood 9Th Add
MLS Listing ID 6391232
Sold Date 07/31/23
Bedrooms 3
Full Baths 2
Half Baths 1
Year Built 1988
Annual Tax Amount $4,298
Tax Year 2022
Contingent None
Lot Size 0.500 Acres
Acres 0.5
Lot Dimensions 135x161
Property Description
Traditional 2-story home on spacious wooded lot in the Goldenwood neighborhood. Some highlighted features include a front covered porch overlooking the large front yard, 3 bedrooms on the same level, 3 bathrooms (one completely remodeled with jetted tub), a family room and living room on the main level, large open kitchen with walk-in pantry, center island and trash compactor, hardwood floors, finished flex/ recreation room in lower level, office area in lower level, screen porch, fully fenced in back yard, huge patio paver fire pit, portable shed with patio paver floor, new Kinetico water treatment system ($7,000 value), private well for outdoor water spigots (non potable), second water meter for irrigation system and so much more. The storage room in lower level can easily be converted to very large 4th bedroom. Newer mechanicals. Located about 2 miles from Cambridge's many great amenities with quick & easy access to HWY 65. Minor cosmetic updates will add more equity. Move in ready.
Location
State MN
County Isanti
Zoning Residential-Single Family
Rooms
Basement Drain Tiled, Egress Window(s), Finished, Full
Dining Room Informal Dining Room, Kitchen/Dining Room
Interior
Heating Forced Air
Cooling Central Air
Fireplaces Number 1
Fireplaces Type Family Room, Wood Burning
Fireplace Yes
Appliance Water Filtration System, Water Osmosis System, Refrigerator
Exterior
Parking Features Attached Garage, Concrete, Garage Door Opener
Garage Spaces 2.0
Fence Chain Link, Full
Roof Type Age Over 8 Years,Asphalt,Pitched
Building
Story Two
Foundation 1190
Sewer City Sewer/Connected
Water City Water/Connected, Well
Level or Stories Two
Structure Type Brick/Stone,Metal Siding,Vinyl Siding
New Construction false
Schools
School District Cambridge-Isanti
Read Less
Want to know what your home might be worth? Contact us for a FREE valuation!

Our team is ready to help you sell your home for the highest possible price ASAP






