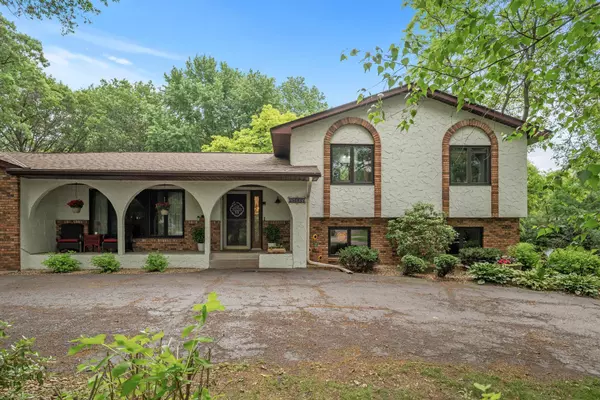$430,000
$425,000
1.2%For more information regarding the value of a property, please contact us for a free consultation.
26335 Galen DR Wyoming, MN 55092
5 Beds
5 Baths
2,922 SqFt
Key Details
Sold Price $430,000
Property Type Single Family Home
Sub Type Single Family Residence
Listing Status Sold
Purchase Type For Sale
Square Footage 2,922 sqft
Price per Sqft $147
Subdivision Ashton North 2
MLS Listing ID 6376675
Sold Date 07/31/23
Bedrooms 5
Full Baths 1
Half Baths 2
Three Quarter Bath 2
Year Built 1978
Annual Tax Amount $4,673
Tax Year 2023
Contingent None
Lot Size 0.820 Acres
Acres 0.82
Lot Dimensions 130x305x90x250
Property Description
PRICED TO SELL!!!! What a location and what a gorgeous lot! This home is available just in time with an inground pool and pool house complete with bath and shower! Entertain on the patio, 4-season sunroom or indoors in the huge family room with beautiful brick fireplace and wet bar. This house has an amazing amount of storage, starting with the kitchen! SS appliances have been updated in the last couple years. The 2nd level has primary bd and 3/4 primary bath, 2 bds and a full bath. Lowest level has been recently finished to add 2 bedrooms and a bath with double sink and w/i shower. The yard is partially fenced around the pool, has a nice amount of mature trees on a corner lot in a great neighborhood just minutes from 35 for an easy commute. Don't wait to look at this one! The pool is ready for summer fun! Garage has a floor drain and is plumbed for heat. There is a storage shed in back yard.
Location
State MN
County Chisago
Zoning Residential-Single Family
Rooms
Basement Daylight/Lookout Windows, Egress Window(s), Finished, Partial, Walkout
Dining Room Breakfast Bar, Informal Dining Room
Interior
Heating Baseboard, Forced Air
Cooling Central Air
Fireplaces Number 1
Fireplaces Type Family Room, Gas
Fireplace Yes
Appliance Dishwasher, Disposal, Dryer, Electric Water Heater, Freezer, Indoor Grill, Microwave, Range, Refrigerator, Washer
Exterior
Parking Features Attached Garage, Asphalt, Driveway - Other Surface, Floor Drain, Garage Door Opener, Insulated Garage
Garage Spaces 2.0
Fence Wood
Pool Below Ground, Heated, Outdoor Pool
Roof Type Age 8 Years or Less,Asphalt
Building
Lot Description Corner Lot, Tree Coverage - Heavy, Underground Utilities
Story Four or More Level Split
Foundation 1589
Sewer City Sewer/Connected
Water City Water/Connected
Level or Stories Four or More Level Split
Structure Type Brick/Stone,Stucco
New Construction false
Schools
School District Forest Lake
Read Less
Want to know what your home might be worth? Contact us for a FREE valuation!

Our team is ready to help you sell your home for the highest possible price ASAP





