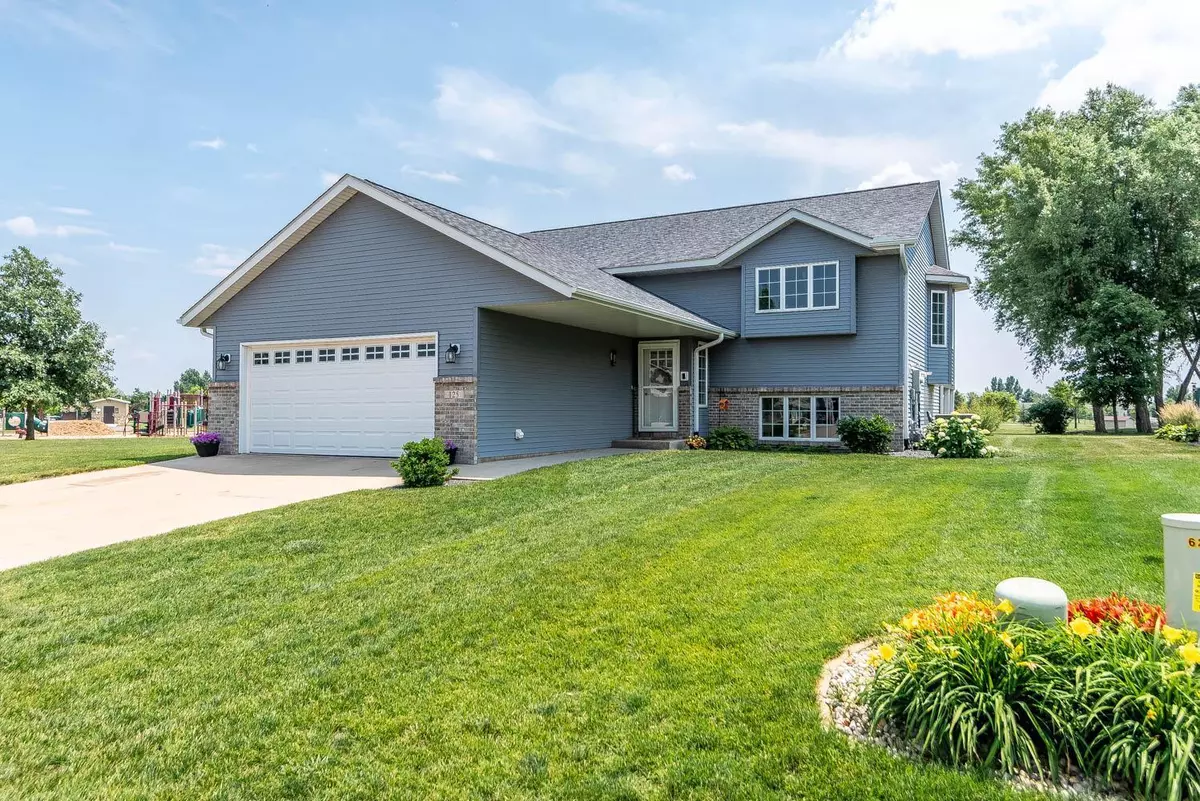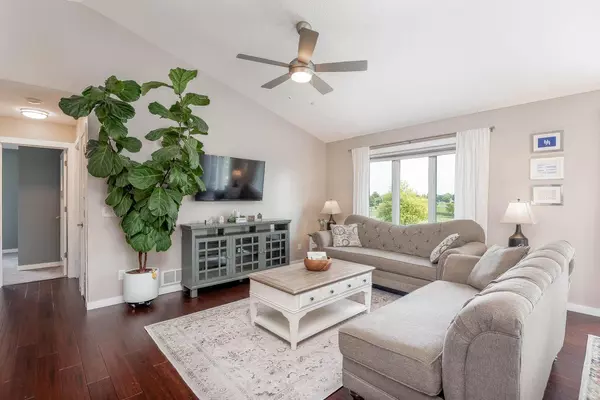$341,000
$335,000
1.8%For more information regarding the value of a property, please contact us for a free consultation.
125 Pebble Creek DR Mankato, MN 56001
4 Beds
2 Baths
2,324 SqFt
Key Details
Sold Price $341,000
Property Type Single Family Home
Sub Type Single Family Residence
Listing Status Sold
Purchase Type For Sale
Square Footage 2,324 sqft
Price per Sqft $146
Subdivision Country Club Estates 13
MLS Listing ID 6395032
Sold Date 07/28/23
Bedrooms 4
Full Baths 1
Three Quarter Bath 1
Year Built 2005
Annual Tax Amount $3,490
Tax Year 2023
Lot Size 9,147 Sqft
Acres 0.21
Property Description
Welcome to this immaculate multi-level home located in a tranquil setting next to a park with a charming pond in the backyard. This property exudes freshness and brightness, inviting you to experience a modern and updated living space. With two bedrooms and one bathroom on the upper level, and an additional two bedrooms and one bathroom on the lower level, this home provides ample space for a growing family or those seeking room for guests. Step inside and be greeted by a host of interior updates that enhance both functionality and style. The newly installed interior solid panel doors add a touch of elegance, while the top-of-the-line stainless appliances in the kitchen offer a seamless cooking experience. The upper bathroom boasts a new double vanity, perfect for convenience and organization. Throughout the home, new modern light fixtures and ceiling fans create a soothing ambiance, complemented by fresh paint that breathes new life into each room.
Location
State MN
County Blue Earth
Zoning Residential-Single Family
Rooms
Basement Daylight/Lookout Windows, Egress Window(s), Finished, Full, Sump Pump
Dining Room Breakfast Bar, Breakfast Area, Informal Dining Room
Interior
Heating Forced Air
Cooling Central Air
Fireplace No
Appliance Air-To-Air Exchanger, Dishwasher, Dryer, Humidifier, Gas Water Heater, Microwave, Range, Refrigerator, Washer, Water Softener Owned
Exterior
Parking Features Attached Garage
Garage Spaces 2.0
Roof Type Asphalt
Building
Story Split Entry (Bi-Level)
Foundation 1162
Sewer City Sewer/Connected
Water City Water/Connected
Level or Stories Split Entry (Bi-Level)
Structure Type Metal Siding
New Construction false
Schools
School District Mankato
Read Less
Want to know what your home might be worth? Contact us for a FREE valuation!

Our team is ready to help you sell your home for the highest possible price ASAP





