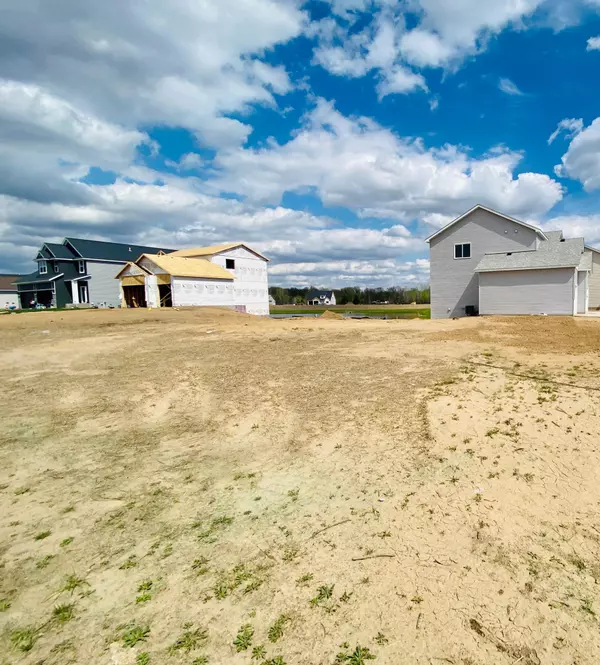$508,000
$450,000
12.9%For more information regarding the value of a property, please contact us for a free consultation.
910 Triumph TRL NE Isanti, MN 55040
5 Beds
4 Baths
2,996 SqFt
Key Details
Sold Price $508,000
Property Type Single Family Home
Sub Type Single Family Residence
Listing Status Sold
Purchase Type For Sale
Square Footage 2,996 sqft
Price per Sqft $169
Subdivision Fairway Greens North
MLS Listing ID 6261992
Sold Date 07/28/23
Bedrooms 5
Full Baths 2
Half Baths 1
Three Quarter Bath 1
Year Built 2023
Annual Tax Amount $89
Tax Year 2022
Contingent None
Lot Size 0.400 Acres
Acres 0.4
Lot Dimensions 81x131x158x114
Property Description
The beautiful 2-story Birch floor plan on premium, large .4 acre lot w/pond views in new Fairway Greens community! You'll love this entertainer's layout with bright kitchen open to dining and living room w/fireplace. Upgraded features include: 9' ceilings, granite countertops/island, walk-in pantry, ss appliances, soft close 42" cabinetry, solid 3 panel doors, and beautiful flooring! This floor plan offers 2nd floor laundry with 3 large bedrooms. 19x14 owners suite w/huge walk-in closet and private bathroom - walk-in shower and double sinks! An additional main level 4th bedroom or office! Option to finish 1028 sqft lookout lower level for addl bedrooms, bath, family room! Landscape allowance plus 3 car garage! Picturesque neighborhood w/quick access to MN 65. Ask about how you can take advantage of contributions towards interest rate buy-down or closing costs when using Builder's preferred lender!
Location
State MN
County Isanti
Community Fairway Greens North
Zoning Residential-Single Family
Rooms
Basement Block, Daylight/Lookout Windows, Drain Tiled, Finished, Full, Storage Space
Dining Room Breakfast Bar, Kitchen/Dining Room
Interior
Heating Forced Air
Cooling Central Air
Fireplaces Number 1
Fireplaces Type Gas, Living Room
Fireplace Yes
Appliance Air-To-Air Exchanger, Dishwasher, Disposal, Gas Water Heater, Microwave, Other, Range, Refrigerator
Exterior
Parking Features Attached Garage, Concrete, Garage Door Opener
Garage Spaces 3.0
Roof Type Age 8 Years or Less,Asphalt
Building
Lot Description Corner Lot, Sod Included in Price
Story Two
Foundation 1028
Sewer City Sewer/Connected
Water City Water/Connected
Level or Stories Two
Structure Type Brick/Stone,Shake Siding,Vinyl Siding
New Construction true
Schools
School District Cambridge-Isanti
Read Less
Want to know what your home might be worth? Contact us for a FREE valuation!

Our team is ready to help you sell your home for the highest possible price ASAP






