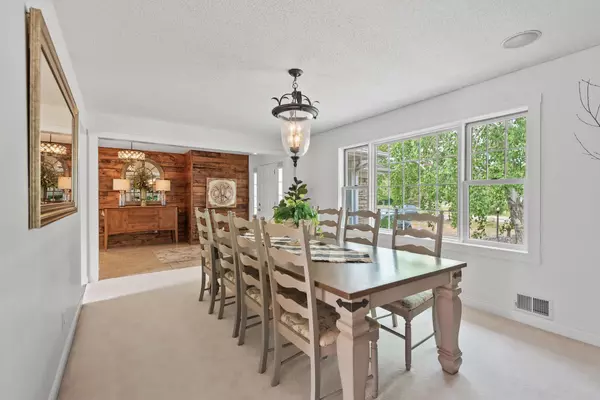$675,000
$675,000
For more information regarding the value of a property, please contact us for a free consultation.
16045 Potomac ST NE Columbus, MN 55025
3 Beds
3 Baths
3,772 SqFt
Key Details
Sold Price $675,000
Property Type Single Family Home
Sub Type Single Family Residence
Listing Status Sold
Purchase Type For Sale
Square Footage 3,772 sqft
Price per Sqft $178
MLS Listing ID 6389724
Sold Date 08/07/23
Bedrooms 3
Full Baths 2
Half Baths 1
Year Built 1965
Annual Tax Amount $788
Tax Year 2023
Contingent None
Lot Size 5.250 Acres
Acres 5.25
Lot Dimensions 296x627x296x627
Property Description
Pride in ownership shines throughout this custom 3 bed, 3 bath, one-level country home on 5 acres. This home is stunningly beautiful from the moment you walk in, with its artistic wood accent wall, and open floor plan main level with vaulted ceiling and floor-to-ceiling stone fireplace in the living room. The home features a spacious formal dining area and updated kitchen with white cabinetry and stainless steel fridge. The main level laundry room is convenient to the bedrooms. The private primary suite includes an en-suite bathroom and closet. The large lower level entertainment space with a wet bar is perfect for entertaining. There is plenty of room to store all of your toys with over 2500+ sq ft worth of storage space in the basement as well as two out-buildings with room for at least 8 cars! Too many features to name them all! Come see it today!
Location
State MN
County Anoka
Zoning Residential-Single Family
Rooms
Basement Block, Daylight/Lookout Windows, Egress Window(s), Finished, Full, Sump Pump
Dining Room Breakfast Area, Eat In Kitchen, Informal Dining Room, Kitchen/Dining Room, Separate/Formal Dining Room
Interior
Heating Forced Air
Cooling Central Air
Fireplaces Number 1
Fireplaces Type Gas
Fireplace Yes
Appliance Dishwasher, Disposal, Gas Water Heater, Microwave, Range, Refrigerator, Stainless Steel Appliances
Exterior
Parking Features Attached Garage, Detached, Gravel, Floor Drain, Garage Door Opener, Multiple Garages
Garage Spaces 8.0
Roof Type Age 8 Years or Less
Building
Lot Description Suitable for Horses, Tree Coverage - Medium
Story One
Foundation 2743
Sewer Septic System Compliant - No
Water Well
Level or Stories One
Structure Type Brick/Stone,Fiber Cement
New Construction false
Schools
School District Forest Lake
Read Less
Want to know what your home might be worth? Contact us for a FREE valuation!

Our team is ready to help you sell your home for the highest possible price ASAP






