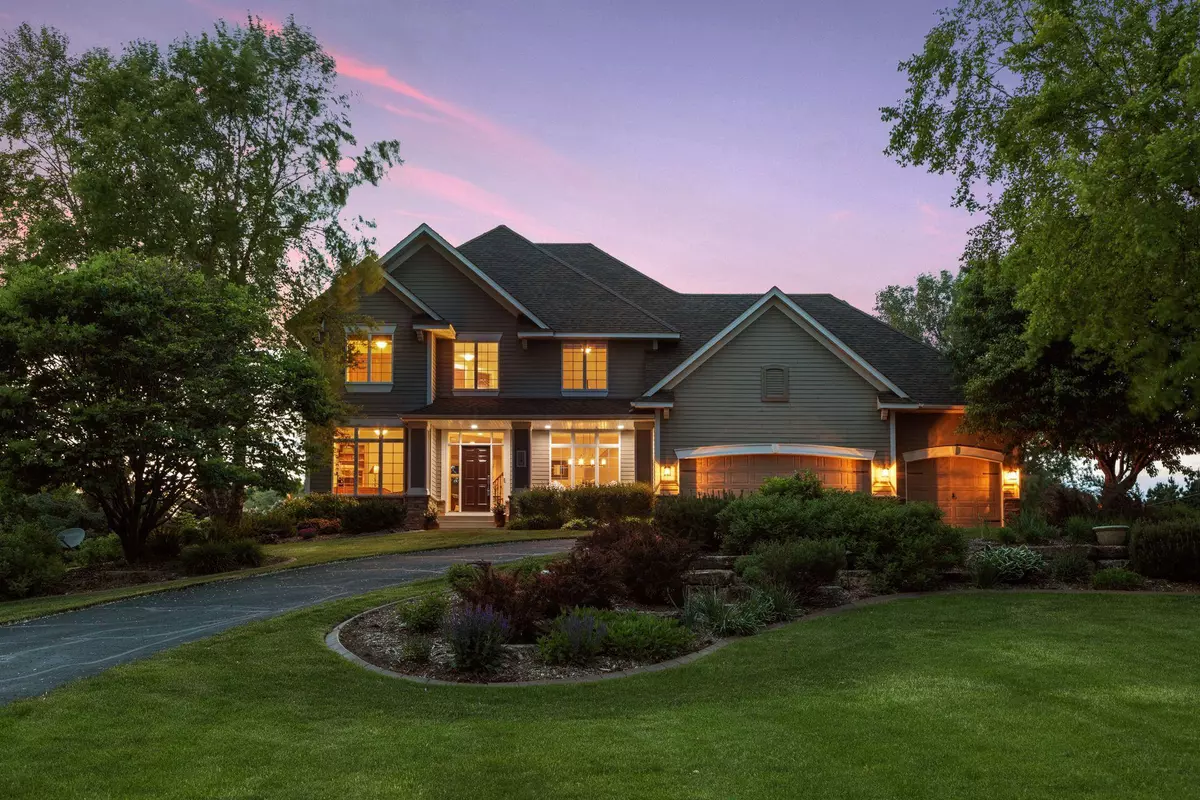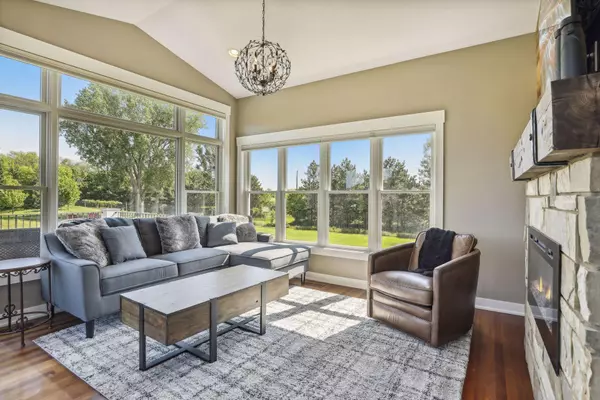$1,000,000
$1,000,000
For more information regarding the value of a property, please contact us for a free consultation.
19 Apple Orchard CT Dellwood, MN 55110
5 Beds
4 Baths
4,241 SqFt
Key Details
Sold Price $1,000,000
Property Type Single Family Home
Sub Type Single Family Residence
Listing Status Sold
Purchase Type For Sale
Square Footage 4,241 sqft
Price per Sqft $235
Subdivision Meadow Ridge Estates
MLS Listing ID 6366018
Sold Date 08/11/23
Bedrooms 5
Full Baths 2
Half Baths 1
Three Quarter Bath 1
Year Built 2003
Annual Tax Amount $7,255
Tax Year 2023
Contingent None
Lot Size 2.330 Acres
Acres 2.33
Lot Dimensions 199x510x199x509
Property Description
Dellwood dream home!! Exceptional walk-out two-story next to the Pine Tree Apple Orchard. This fantastic 2+ acre prime property is situated on Apple Orchard Court, which is an exclusive cul-de-sac in the Dellwood area. Many exceptional amenities throughout that certainly cannot be replicated for the listing price. Elegant combination of natural wood and white-enameled woodwork. Highly evident pride in ownership inside and out. Upscale, open concept kitchen. Incredibly spacious mudroom. Wonderful storage and built-ins throughout. Five bedrooms, four bathrooms, two fireplaces and great views through an abundance of Andersen windows. The walk-out lower level is an entertainer's dream with wet bar, walk-out door to paver patio and exercise room. Only minutes from the exclusive Dellwood Country Club, White Bear Yacht Club and the shores of White Bear Lake! Award-winning Mahtomedi school district.
Location
State MN
County Washington
Zoning Residential-Single Family
Rooms
Basement Daylight/Lookout Windows, Drain Tiled, 8 ft+ Pour, Finished, Full, Partially Finished, Sump Pump, Walkout
Dining Room Breakfast Area, Eat In Kitchen, Informal Dining Room, Separate/Formal Dining Room
Interior
Heating Forced Air, Fireplace(s)
Cooling Central Air
Fireplaces Number 1
Fireplaces Type Electric, Gas, Living Room, Stone
Fireplace Yes
Appliance Air-To-Air Exchanger, Central Vacuum, Cooktop, Dishwasher, Disposal, Double Oven, Exhaust Fan, Gas Water Heater, Microwave, Refrigerator, Stainless Steel Appliances, Wall Oven, Water Softener Owned
Exterior
Parking Features Attached Garage, Asphalt, Garage Door Opener
Garage Spaces 3.0
Fence None
Pool None
Roof Type Age Over 8 Years,Asphalt
Building
Lot Description Tree Coverage - Medium
Story Two
Foundation 1482
Sewer Mound Septic, Private Sewer, Septic System Compliant - Yes
Water Private, Well
Level or Stories Two
Structure Type Brick/Stone,Fiber Cement,Metal Siding
New Construction false
Schools
School District Mahtomedi
Read Less
Want to know what your home might be worth? Contact us for a FREE valuation!

Our team is ready to help you sell your home for the highest possible price ASAP





