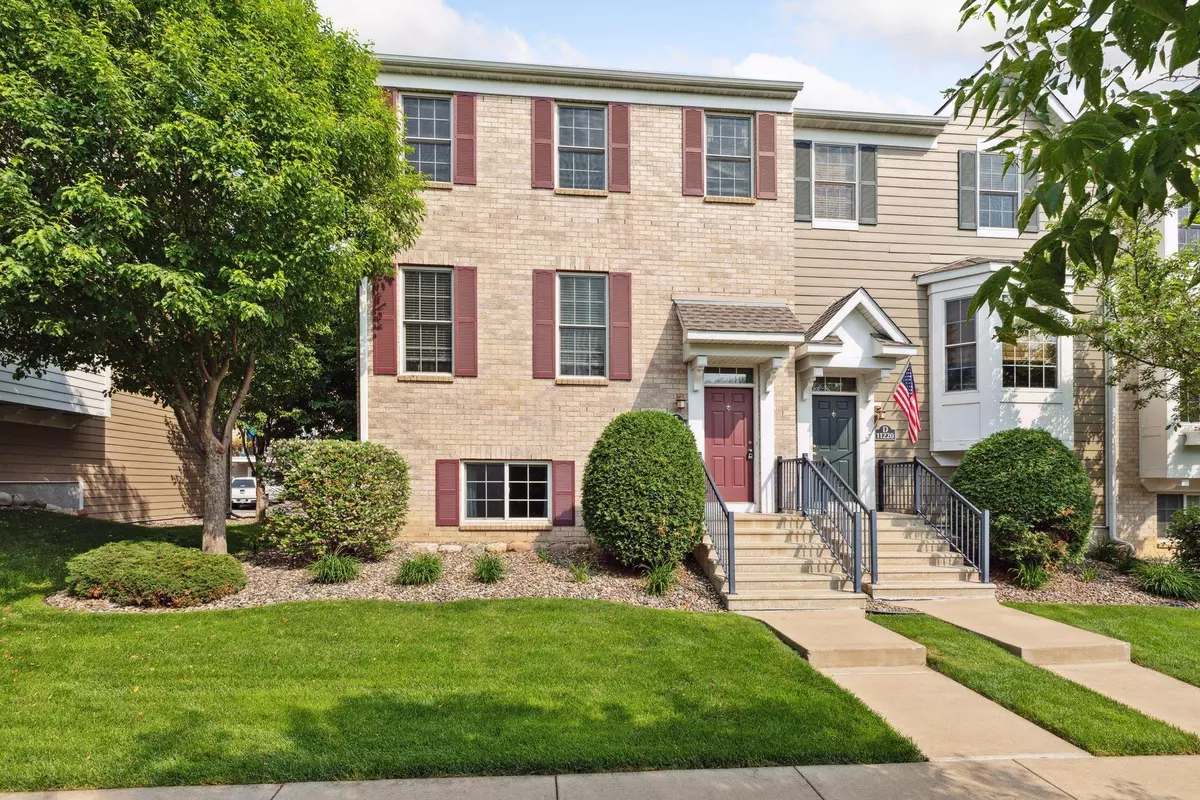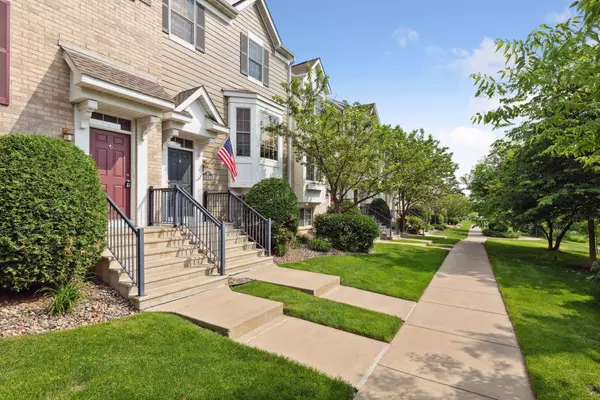$360,000
$365,000
1.4%For more information regarding the value of a property, please contact us for a free consultation.
11220 Sandcastle DR #E Woodbury, MN 55129
4 Beds
4 Baths
2,231 SqFt
Key Details
Sold Price $360,000
Property Type Townhouse
Sub Type Townhouse Side x Side
Listing Status Sold
Purchase Type For Sale
Square Footage 2,231 sqft
Price per Sqft $161
Subdivision Dancing Waters 7Th Add
MLS Listing ID 6353331
Sold Date 08/15/23
Bedrooms 4
Full Baths 2
Half Baths 1
Three Quarter Bath 1
HOA Fees $370/mo
Year Built 2007
Annual Tax Amount $3,164
Tax Year 2023
Contingent None
Lot Size 2,178 Sqft
Acres 0.05
Lot Dimensions 34x65
Property Description
Desirable, end-unit TH in the highly sought after Dancing Waters community offers beautiful views of green space out front & a multi-level floor plan with many favorable amenities. A split-level entrance leads to a spacious family room on the ML with a 2-sided gas fireplace shared with the adjacent informal dining area & kitchen, which offers a center island with seating, pantry, SS appliances & access to a balcony deck. UL offers 3 BRs, including the vaulted master suite that’s large enough for a sitting area with a walk-in closet & full en suite with large soaking tub & separate shower, while an additional full bath services the remaining 2 BRs. Plus, the LL has been converted into a 4th BR with a closet & ¾ en suite and also provides a laundry room off the 2-car tuck-under garage with built-in storage cabinets. And don’t miss the fantastic neighborhood amenities, including a pool, parks, trails & sport courts. Close to Woodbury amenities & I-94; and brand new carpet throughout!
Location
State MN
County Washington
Zoning Residential-Single Family
Rooms
Basement Daylight/Lookout Windows, Finished, Partial
Dining Room Breakfast Bar, Informal Dining Room, Kitchen/Dining Room
Interior
Heating Forced Air, Fireplace(s)
Cooling Central Air
Fireplaces Number 1
Fireplaces Type Two Sided, Gas, Living Room, Other
Fireplace Yes
Appliance Dishwasher, Disposal, Humidifier, Microwave, Range, Refrigerator, Stainless Steel Appliances, Water Softener Owned
Exterior
Parking Features Attached Garage, Asphalt, Garage Door Opener, Storage, Tuckunder Garage
Garage Spaces 2.0
Pool Below Ground, Heated, Outdoor Pool, Shared
Roof Type Age 8 Years or Less,Asphalt
Building
Lot Description Tree Coverage - Light
Story Three Level Split
Foundation 864
Sewer City Sewer/Connected
Water City Water/Connected
Level or Stories Three Level Split
Structure Type Brick/Stone,Metal Siding,Vinyl Siding
New Construction false
Schools
School District Stillwater
Others
HOA Fee Include Maintenance Structure,Hazard Insurance,Lawn Care,Maintenance Grounds,Professional Mgmt,Trash,Shared Amenities,Snow Removal
Restrictions Mandatory Owners Assoc,Other Covenants,Pets - Cats Allowed,Pets - Dogs Allowed,Pets - Number Limit,Pets - Weight/Height Limit
Read Less
Want to know what your home might be worth? Contact us for a FREE valuation!

Our team is ready to help you sell your home for the highest possible price ASAP






