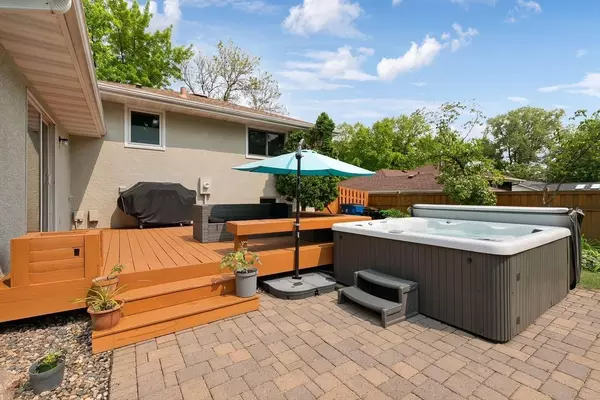$580,000
$580,000
For more information regarding the value of a property, please contact us for a free consultation.
6312 Ashcroft LN Edina, MN 55424
3 Beds
2 Baths
2,417 SqFt
Key Details
Sold Price $580,000
Property Type Single Family Home
Sub Type Single Family Residence
Listing Status Sold
Purchase Type For Sale
Square Footage 2,417 sqft
Price per Sqft $239
Subdivision Valley View Ridge 2Nd Add
MLS Listing ID 6395024
Sold Date 08/15/23
Bedrooms 3
Full Baths 1
Three Quarter Bath 1
Year Built 1956
Annual Tax Amount $6,499
Tax Year 2023
Contingent None
Lot Size 10,454 Sqft
Acres 0.24
Lot Dimensions 75X136X75X139
Property Description
Introducing 6312 Ashcroft Lane in Edina. Thoughtfully designed with 3 bedrooms on one level, providing convenience and privacy.
Large double vanity bath! Experience the future of relaxation with the new high-tech 3/4 bath, controlled amenities from your phone. This spa-like oasis awaits you. Prepare meals effortlessly in the kitchen with new appliances. Cozy up by two gas fireplaces and a wood-burning fireplace, perfect for relaxation and gatherings. Spread out in the spacious vaulted sunroom that leads to the deck, hot tub, gas fire pit patio, lush yard, shed, and greenhouse. Located in a walkable neighborhood near schools, parks, dining, and entertainment. Easy commuting with Hwy 62 and Hwy 100 nearby. Make 6312 Ashcroft Lane your own. Schedule a showing today and start living your best life in this exceptional home.
Location
State MN
County Hennepin
Zoning Residential-Single Family
Body of Water Little Cormorant
Rooms
Basement Full, Partially Finished, Walkout
Dining Room Separate/Formal Dining Room
Interior
Heating Forced Air, Fireplace(s)
Cooling Central Air
Fireplaces Number 3
Fireplaces Type Amusement Room, Family Room, Gas, Living Room, Other, Wood Burning
Fireplace Yes
Appliance Dishwasher, Dryer, Microwave, Range, Refrigerator, Washer
Exterior
Parking Features Attached Garage, Concrete, Garage Door Opener, Tuckunder Garage
Garage Spaces 2.0
Roof Type Age Over 8 Years,Asphalt
Building
Story Four or More Level Split
Foundation 1200
Sewer City Sewer/Connected
Water City Water/Connected
Level or Stories Four or More Level Split
Structure Type Stucco
New Construction false
Schools
School District Edina
Read Less
Want to know what your home might be worth? Contact us for a FREE valuation!

Our team is ready to help you sell your home for the highest possible price ASAP






