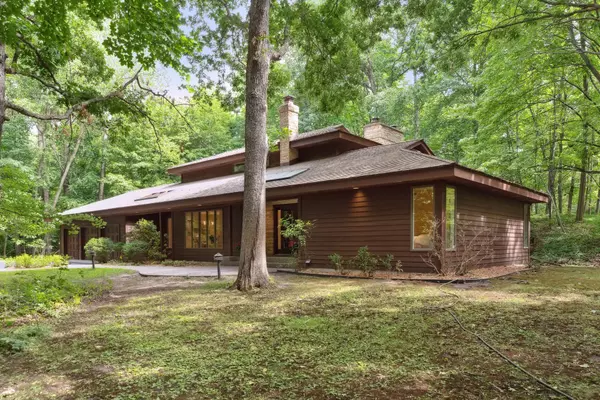$930,000
$919,000
1.2%For more information regarding the value of a property, please contact us for a free consultation.
11 Fenlea CIR Dellwood, MN 55110
3 Beds
3 Baths
3,252 SqFt
Key Details
Sold Price $930,000
Property Type Single Family Home
Sub Type Single Family Residence
Listing Status Sold
Purchase Type For Sale
Square Footage 3,252 sqft
Price per Sqft $285
Subdivision Dellwood Glenn
MLS Listing ID 6363685
Sold Date 08/17/23
Bedrooms 3
Full Baths 2
Half Baths 1
Year Built 1982
Annual Tax Amount $6,773
Tax Year 2023
Lot Size 1.700 Acres
Acres 1.7
Lot Dimensions 217x377x340x226
Property Description
Welcome to this wooded wonderland nestled on a private 1.7 acres in Dellwood set amongst the trees near White Bear Lake, Pine Tree Lake, White Bear Yacht Club, Dellwood Hills Golf Club & charming downtown White Bear Lake. This Robert Hagstrom built home offers a spacious main level featuring open gathering spaces with an abundance of natural light through Andersen windows. Enjoy two main level bedrooms, full and half baths, laundry, an Erotas-designed kitchen with TEA2 architect-designed 2-story addition off the back creating a warm and inviting family room wrapped in windows with Kasota Stone details. The upper level was designed to be an exclusive owner's retreat with office or sitting room with window seat and access to a deck overlooking the private backyard in addition to a tranquil spa-like bath with heated floors, separate walk-in shower and free-standing tub. The spacious unfinished basement is ready for your personal touches to finish off for additional square footage.
Location
State MN
County Washington
Zoning Residential-Single Family
Rooms
Basement Block, Egress Window(s), Unfinished
Dining Room Informal Dining Room, Separate/Formal Dining Room
Interior
Heating Forced Air
Cooling Central Air
Fireplaces Number 2
Fireplaces Type Family Room, Living Room, Stone, Wood Burning
Fireplace Yes
Appliance Air-To-Air Exchanger, Central Vacuum, Dishwasher, Disposal, Dryer, Exhaust Fan, Range, Refrigerator, Stainless Steel Appliances, Washer, Water Softener Owned
Exterior
Parking Features Attached Garage, Asphalt, Garage Door Opener, Heated Garage
Garage Spaces 3.0
Pool None
Building
Lot Description Irregular Lot, Tree Coverage - Heavy
Story One and One Half
Foundation 2381
Sewer Private Sewer
Water Private, Well
Level or Stories One and One Half
Structure Type Wood Siding
New Construction false
Schools
School District Mahtomedi
Read Less
Want to know what your home might be worth? Contact us for a FREE valuation!

Our team is ready to help you sell your home for the highest possible price ASAP






