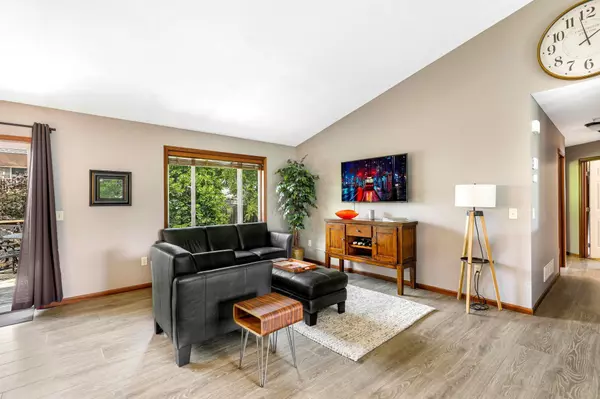$450,000
$429,900
4.7%For more information regarding the value of a property, please contact us for a free consultation.
613 129th AVE NE Blaine, MN 55434
4 Beds
3 Baths
2,568 SqFt
Key Details
Sold Price $450,000
Property Type Single Family Home
Sub Type Single Family Residence
Listing Status Sold
Purchase Type For Sale
Square Footage 2,568 sqft
Price per Sqft $175
Subdivision Shade Tree Cove Of Blaine
MLS Listing ID 6379407
Sold Date 08/18/23
Bedrooms 4
Full Baths 1
Three Quarter Bath 2
Year Built 2011
Annual Tax Amount $4,144
Tax Year 2023
Contingent None
Lot Size 8,276 Sqft
Acres 0.19
Lot Dimensions 70 x 140
Property Description
Great value on this 2011-built former developer’s model home. 4 bedroom, 3 bath, 3 car garage in Blaine with no-maintenance stone and vinyl exterior. Vaulted ceilings and premium floorplan give it space and comfort. Upper level has 3 BR and 2 baths. Open kitchen is designed for ease of food prep and enjoyment of entertaining. Stainless steel appliances, classy cabinetry, and breakfast bar are adjacent to the dining area, living room and large deck. Your fully fenced backyard has mature trees and plenty of room to relax in back with your 2 or 4 legged friends. Lower level has HUGE family room, BR with barn door, ¾ bath and laundry. Directly across the street is the neighborhood park with a full playground for the young ones, baseball diamond for the Little Leaguers and plenty of greenspace for picnics, dogs or frisbees. GREAT location with easy commute to major arteries, attractions, parks, trails and schools. 3 car garage has enough room to justify another just-for-fun car.
Location
State MN
County Anoka
Zoning Residential-Single Family
Rooms
Basement Block, Daylight/Lookout Windows, Egress Window(s), Full
Dining Room Breakfast Bar, Breakfast Area, Eat In Kitchen, Informal Dining Room, Kitchen/Dining Room
Interior
Heating Forced Air
Cooling Central Air
Fireplace No
Appliance Dishwasher, Microwave, Range, Refrigerator, Stainless Steel Appliances
Exterior
Parking Features Attached Garage, Asphalt, Garage Door Opener
Garage Spaces 3.0
Fence Full, Wood
Pool None
Roof Type Asphalt,Pitched
Building
Lot Description Tree Coverage - Medium
Story Split Entry (Bi-Level)
Foundation 1326
Sewer City Sewer/Connected
Water City Water/Connected
Level or Stories Split Entry (Bi-Level)
Structure Type Brick/Stone,Vinyl Siding
New Construction false
Schools
School District Anoka-Hennepin
Read Less
Want to know what your home might be worth? Contact us for a FREE valuation!

Our team is ready to help you sell your home for the highest possible price ASAP






