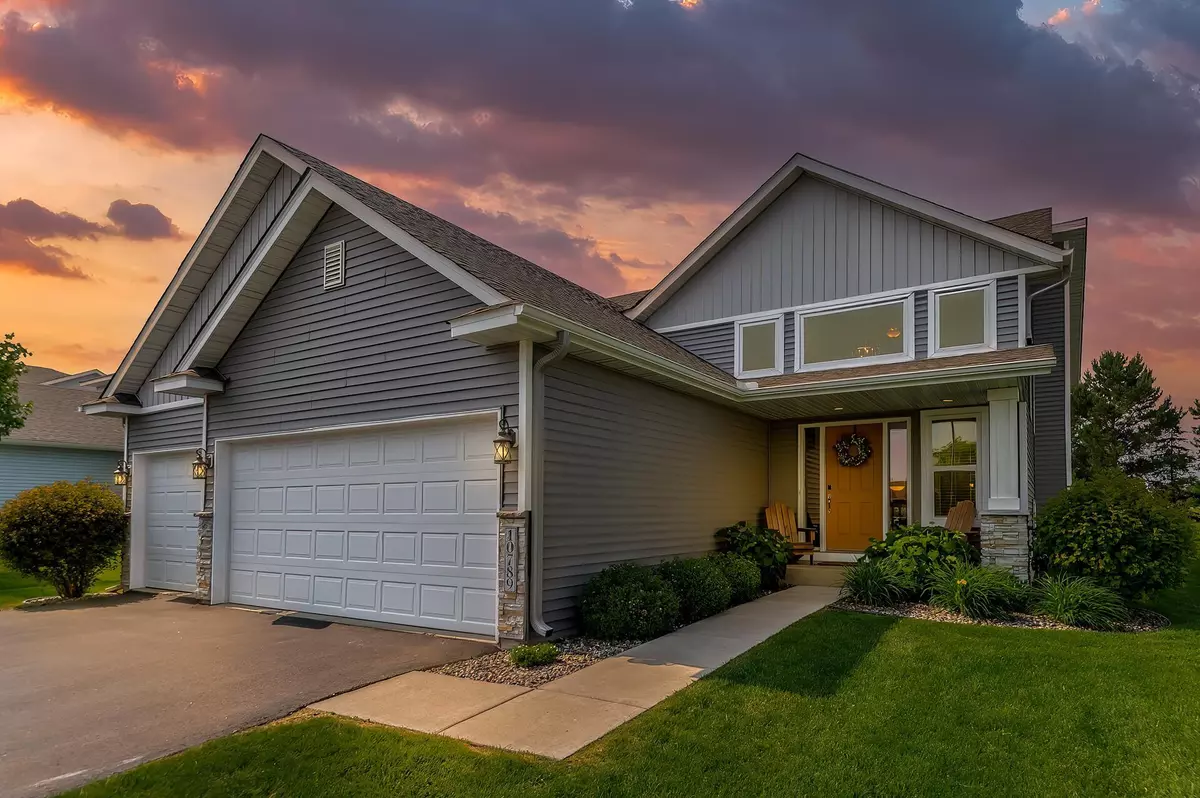$427,000
$415,000
2.9%For more information regarding the value of a property, please contact us for a free consultation.
10789 51st ST NE Albertville, MN 55301
4 Beds
3 Baths
2,205 SqFt
Key Details
Sold Price $427,000
Property Type Single Family Home
Sub Type Single Family Residence
Listing Status Sold
Purchase Type For Sale
Square Footage 2,205 sqft
Price per Sqft $193
Subdivision Prairie Run
MLS Listing ID 6373523
Sold Date 08/24/23
Bedrooms 4
Full Baths 1
Three Quarter Bath 2
Year Built 2016
Annual Tax Amount $4,664
Tax Year 2022
Contingent None
Lot Size 10,454 Sqft
Acres 0.24
Lot Dimensions 68x153
Property Description
This isn't your average split-level, it's a must see! Starting with the huge entryway that has unique peek a boo railings to look into the upper and lower levels. With ample windows throughout, there is tons of natural light. The kitchen's dark cabinets make the SS appliances and granite countertops really pop! There are 3 bedrooms on the main floor including the primary which has its own en-suite bathroom plus another hallway full bathroom. In the lower level you will find the fourth bedroom, 3/4 bathroom, and a massive family room with a gas fireplace with a beautiful stone surround. The rear of the house has a newer maintenance free deck which is perfect for those beautiful MN summer nights. Stop in soon, because this one won't last long! *Sellers need a closing date of at least August 24th.
Location
State MN
County Wright
Zoning Residential-Single Family
Body of Water Crystal Lake (Lida Twp.)
Rooms
Basement Daylight/Lookout Windows, Drain Tiled, Finished, Sump Pump
Dining Room Informal Dining Room
Interior
Heating Forced Air
Cooling Central Air
Fireplaces Number 1
Fireplaces Type Family Room, Gas
Fireplace Yes
Appliance Dishwasher, Dryer, Gas Water Heater, Microwave, Range, Refrigerator, Washer, Water Softener Owned
Exterior
Parking Features Attached Garage, Asphalt, Garage Door Opener
Garage Spaces 3.0
Fence None
Pool None
Building
Story Split Entry (Bi-Level)
Foundation 1188
Sewer City Sewer/Connected
Water City Water/Connected
Level or Stories Split Entry (Bi-Level)
Structure Type Brick/Stone,Vinyl Siding
New Construction false
Schools
School District St. Michael-Albertville
Read Less
Want to know what your home might be worth? Contact us for a FREE valuation!

Our team is ready to help you sell your home for the highest possible price ASAP






