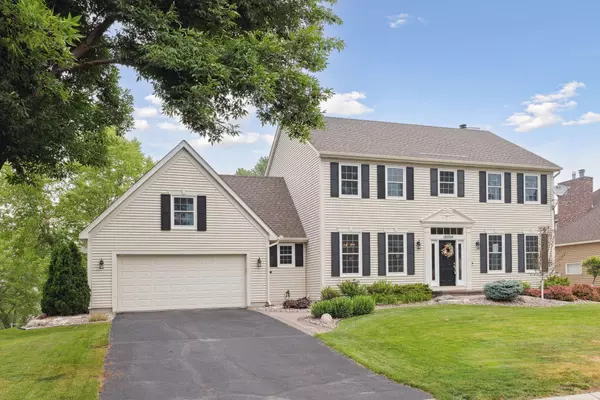$535,000
$499,900
7.0%For more information regarding the value of a property, please contact us for a free consultation.
18094 87th PL N Maple Grove, MN 55311
3 Beds
4 Baths
3,750 SqFt
Key Details
Sold Price $535,000
Property Type Single Family Home
Sub Type Single Family Residence
Listing Status Sold
Purchase Type For Sale
Square Footage 3,750 sqft
Price per Sqft $142
Subdivision Wicklow Meadows 2
MLS Listing ID 6393580
Sold Date 08/24/23
Bedrooms 3
Full Baths 2
Half Baths 1
Three Quarter Bath 1
Year Built 1995
Annual Tax Amount $6,372
Tax Year 2023
Contingent None
Lot Size 0.290 Acres
Acres 0.29
Lot Dimensions 92X140
Property Description
Beautiful colonial two story in a fantastic location walking distance to top rated Rush Creek Elementary. Very well maintained throughout as sellers have loved and cared for this home the last 28 years. All new windows and doors, refreshed landscaping and paint and completely remodeled private primary bath are just some of the most recent updates. Main level welcomes you with a vaulted foyer, plenty of space for gatherings with both informal and formal dining and living rooms, large kitchen with granite countertops, center island, ample cabinet and pantry space. 3 bedrooms upstairs with a flex space off the primary bedroom perfect for an at home office or a nursery. Lower level walks out to your paver patio with pond views and has a great wet bar perfect for entertaining. There is an ability to add an additional bedroom in the lower level. Just minutes to everything Maple Grove has to offer including MG Hospital, Weaver Lake, trails, grocery stores, shopping and more!
Location
State MN
County Hennepin
Zoning Residential-Single Family
Rooms
Basement Daylight/Lookout Windows, Finished, Full, Walkout
Dining Room Informal Dining Room, Separate/Formal Dining Room
Interior
Heating Forced Air
Cooling Central Air
Fireplaces Number 2
Fireplaces Type Family Room, Gas, Living Room
Fireplace Yes
Appliance Cooktop, Dishwasher, Disposal, Dryer, Exhaust Fan, Microwave, Range, Refrigerator, Stainless Steel Appliances, Washer
Exterior
Parking Features Attached Garage, Asphalt
Garage Spaces 2.0
Fence None
Roof Type Asphalt
Building
Lot Description Tree Coverage - Light
Story More Than 2 Stories
Foundation 1342
Sewer City Sewer/Connected
Water City Water/Connected
Level or Stories More Than 2 Stories
Structure Type Vinyl Siding
New Construction false
Schools
School District Osseo
Read Less
Want to know what your home might be worth? Contact us for a FREE valuation!

Our team is ready to help you sell your home for the highest possible price ASAP






