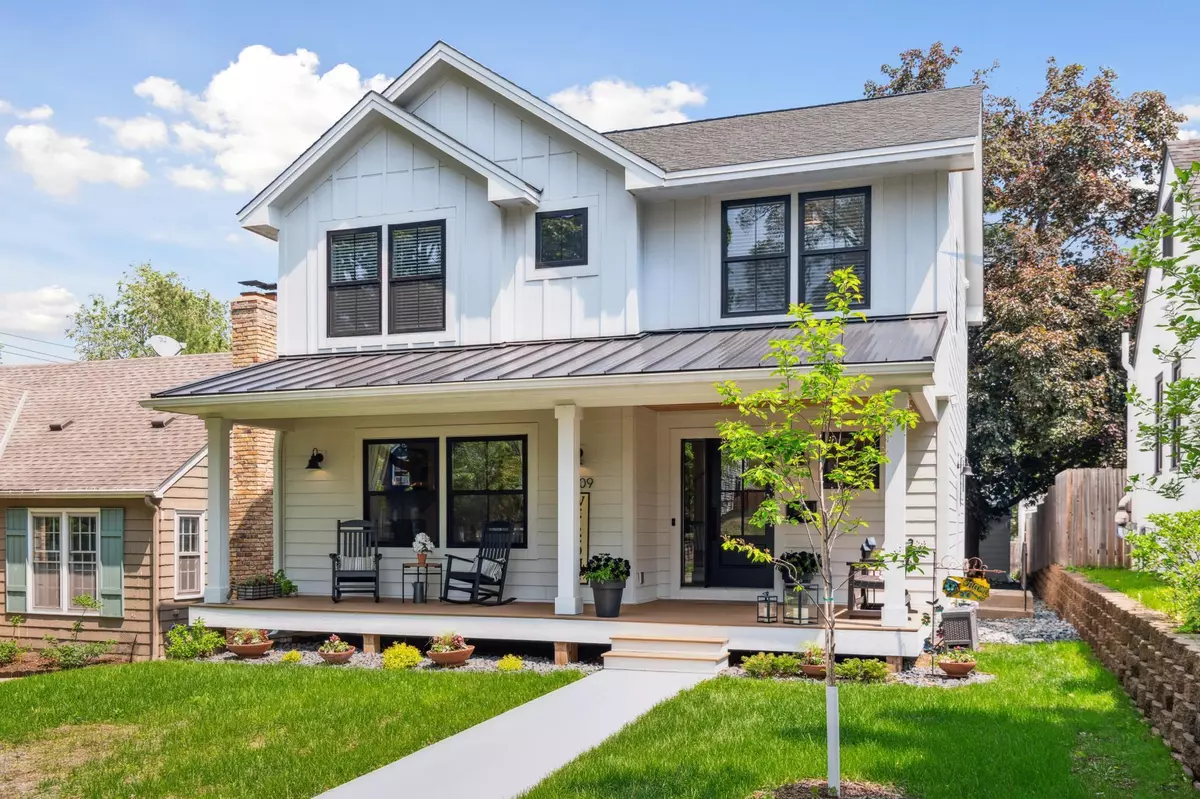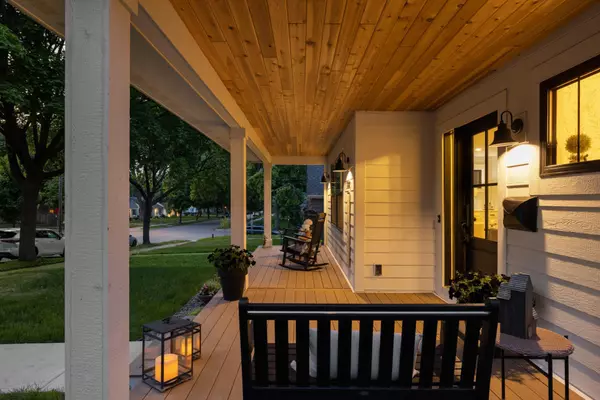$953,000
$975,000
2.3%For more information regarding the value of a property, please contact us for a free consultation.
5609 James AVE S Minneapolis, MN 55419
4 Beds
4 Baths
2,738 SqFt
Key Details
Sold Price $953,000
Property Type Single Family Home
Sub Type Single Family Residence
Listing Status Sold
Purchase Type For Sale
Square Footage 2,738 sqft
Price per Sqft $348
Subdivision Ingleside 2Nd Add To Richfield
MLS Listing ID 6376892
Sold Date 08/30/23
Bedrooms 4
Full Baths 1
Half Baths 1
Three Quarter Bath 2
Year Built 1947
Annual Tax Amount $8,967
Tax Year 2023
Contingent None
Lot Size 5,227 Sqft
Acres 0.12
Lot Dimensions 40x127
Property Description
Dazzling attention to detail in this gorgeous two-story fully re-built in 2021 with experienced design/build team. Every room is thoughtfully crafted with design & tech features throughout. The welcoming farm-style front porch w/tongue & groove ceiling leads to the main floor open concept. Living/dining rooms adjacent to the stunning chef's kitchen complete w/soft-close cabinets, Bosch appliances, & custom black walnut island. Additional main floor amenities include half bath, office/tech hub, mudroom, and sliding door leading to the backyard patio beautifully canopied by a Norway Maple and new oversized garage w/bike pulley. Upstairs offers three bedrooms with an owners suite including dream walk-in closet & dual vanity bath, second full bath, and laundry room w/LG Smart Tower. Retreat to the lower level family room w/included 85" TV & surround sound theater setup & beverage cooler/bar. Guests have their own bed/bath as well! A charming neighborhood walkable to so much; see it today!
Location
State MN
County Hennepin
Zoning Residential-Single Family
Rooms
Basement Finished
Dining Room Breakfast Bar, Informal Dining Room
Interior
Heating Forced Air
Cooling Central Air
Fireplaces Number 1
Fireplaces Type Gas, Living Room
Fireplace Yes
Appliance Air-To-Air Exchanger, Dishwasher, Dryer, Exhaust Fan, Gas Water Heater, Microwave, Range, Refrigerator, Stainless Steel Appliances, Washer
Exterior
Parking Features Detached
Garage Spaces 2.0
Roof Type Age 8 Years or Less
Building
Lot Description Public Transit (w/in 6 blks), Tree Coverage - Light
Story Two
Foundation 825
Sewer City Sewer/Connected
Water City Water/Connected
Level or Stories Two
Structure Type Engineered Wood
New Construction false
Schools
School District Minneapolis
Read Less
Want to know what your home might be worth? Contact us for a FREE valuation!

Our team is ready to help you sell your home for the highest possible price ASAP






