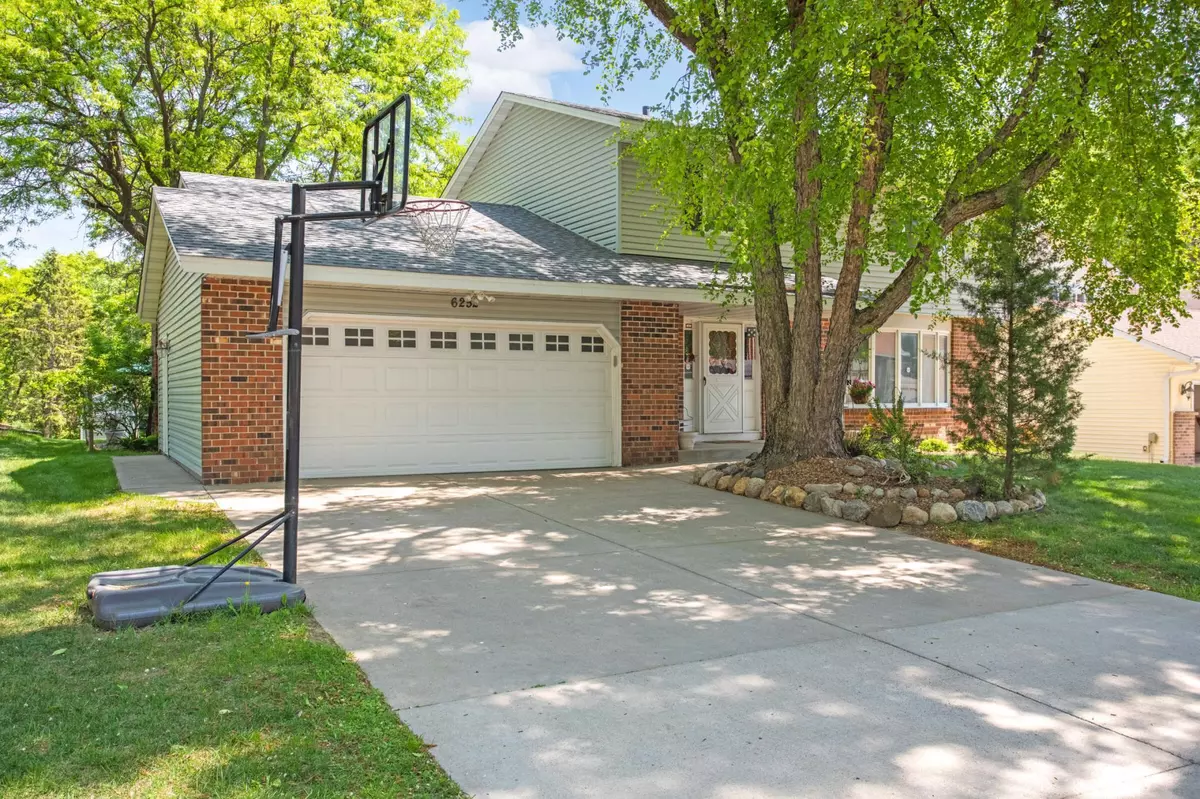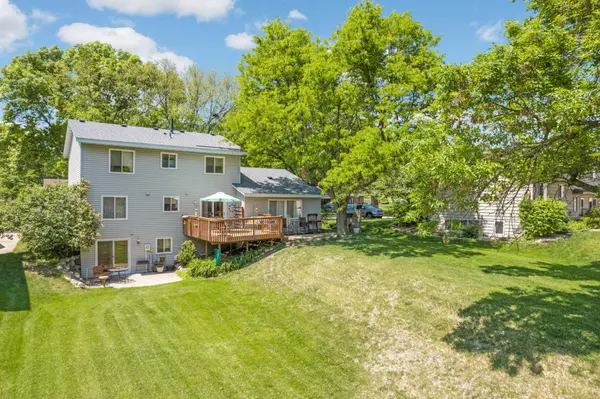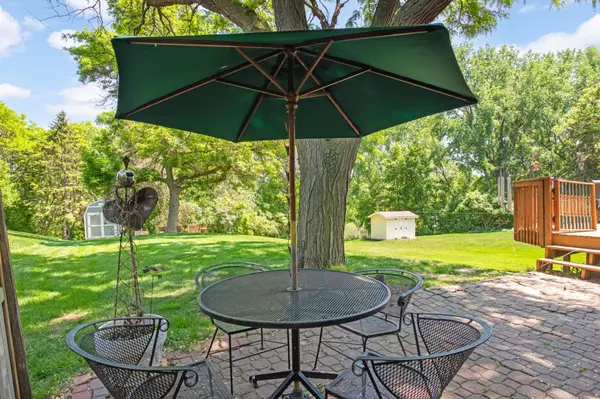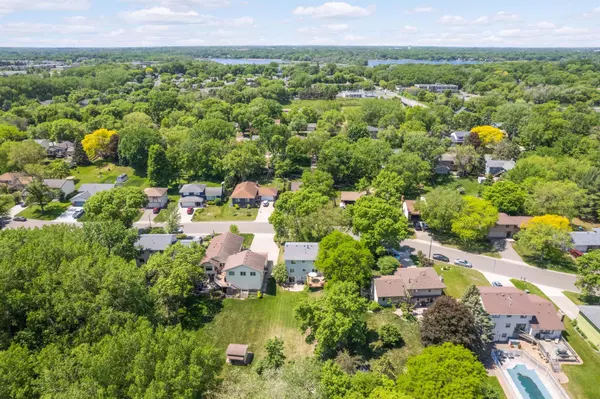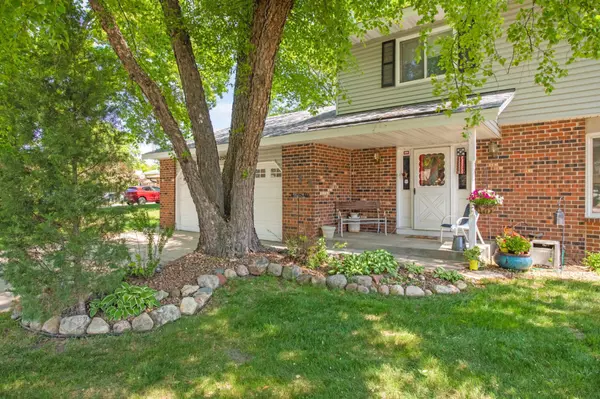$395,000
$399,900
1.2%For more information regarding the value of a property, please contact us for a free consultation.
6252 Decatur AVE N Brooklyn Park, MN 55428
4 Beds
4 Baths
2,652 SqFt
Key Details
Sold Price $395,000
Property Type Single Family Home
Sub Type Single Family Residence
Listing Status Sold
Purchase Type For Sale
Square Footage 2,652 sqft
Price per Sqft $148
Subdivision Bass Creek Estates 3Rd Add
MLS Listing ID 6375911
Sold Date 09/05/23
Bedrooms 4
Full Baths 1
Half Baths 2
Three Quarter Bath 1
Year Built 1979
Annual Tax Amount $5,073
Tax Year 2023
Contingent None
Lot Size 10,890 Sqft
Acres 0.25
Lot Dimensions 74x145x81x163
Property Description
This is the home you've been waiting for! Tucked back in a quiet hidden pocket of Brooklyn Park bordering Maple Grove and New Hope, this extremely well cared for walkout 2 story home sits on an amazing lot backing up to a creek and park. The main level features an open concept floor plan plus a formal dining and living room space that makes this home perfect for entertaining. 4 roomy bedrooms are up, including the primary bdrm with updated 3/4 bath, and a renovated full bathroom. Lower level walkout has a large family room "man cave" area, workshop, laundry and 1/2 bathroom. Updates include: roof, siding, bathrooms, and carpet. Newer water heater, water softener, electrical panel and shed. Walk to the local park, enjoy the convenience of shopping nearby, or stay at home and enjoy the wonderful views out your back door. Deer, pheasant, turkey, owls and birds are all typical sightings in your private backyard. Be the lucky new owner!
Location
State MN
County Hennepin
Zoning Residential-Single Family
Rooms
Basement Block, Finished, Full, Storage Space, Sump Pump, Walkout
Dining Room Eat In Kitchen, Informal Dining Room, Kitchen/Dining Room, Separate/Formal Dining Room
Interior
Heating Forced Air
Cooling Central Air
Fireplaces Number 1
Fireplaces Type Brick, Family Room, Wood Burning
Fireplace Yes
Appliance Dishwasher, Dryer, Range, Refrigerator, Washer, Water Softener Owned
Exterior
Parking Features Attached Garage, Concrete, Garage Door Opener
Garage Spaces 2.0
Roof Type Age 8 Years or Less
Building
Lot Description Tree Coverage - Medium
Story Two
Foundation 1040
Sewer City Sewer/Connected
Water City Water/Connected
Level or Stories Two
Structure Type Vinyl Siding
New Construction false
Schools
School District Robbinsdale
Read Less
Want to know what your home might be worth? Contact us for a FREE valuation!

Our team is ready to help you sell your home for the highest possible price ASAP


