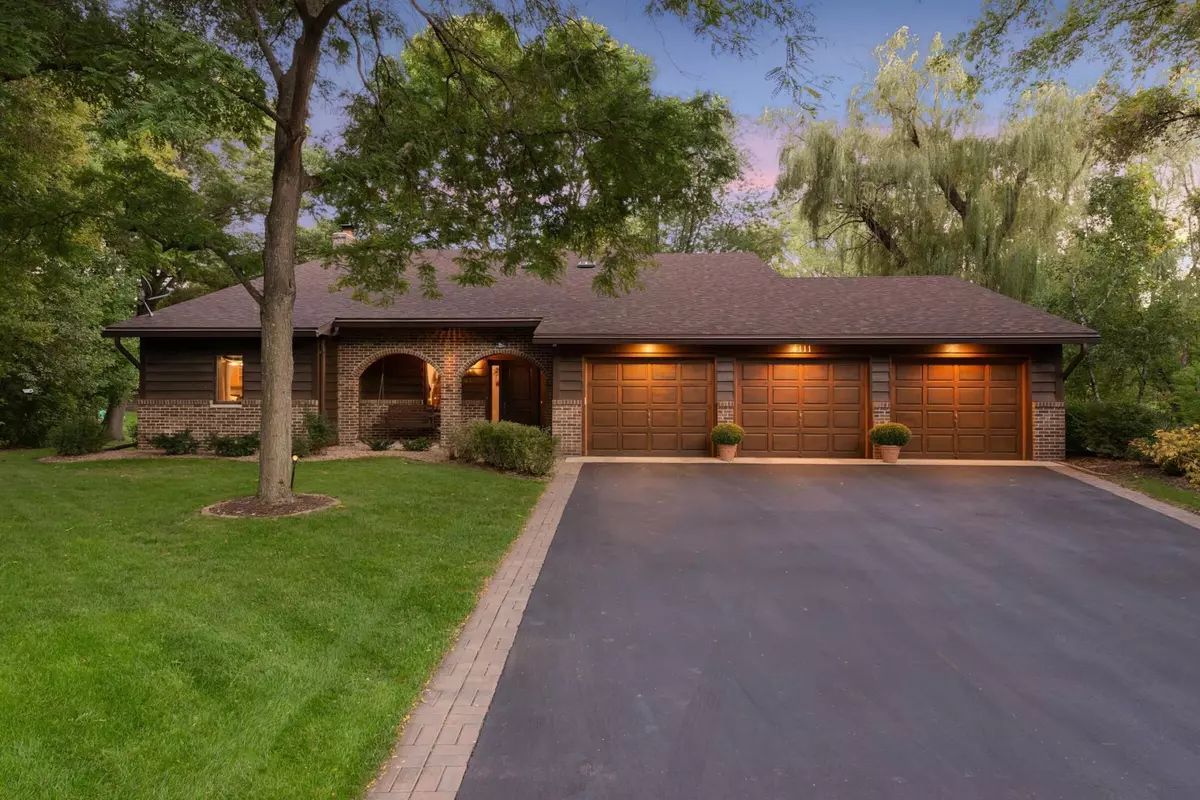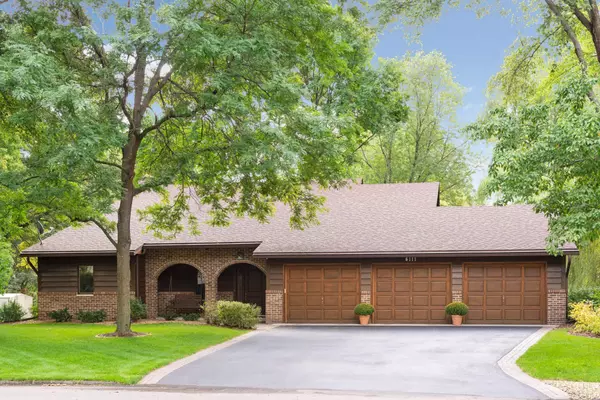$650,000
$549,000
18.4%For more information regarding the value of a property, please contact us for a free consultation.
4111 Saint Marks DR Minnetonka, MN 55305
4 Beds
4 Baths
2,640 SqFt
Key Details
Sold Price $650,000
Property Type Single Family Home
Sub Type Single Family Residence
Listing Status Sold
Purchase Type For Sale
Square Footage 2,640 sqft
Price per Sqft $246
Subdivision St Marks Estates
MLS Listing ID 6398757
Sold Date 09/06/23
Bedrooms 4
Full Baths 1
Half Baths 1
Three Quarter Bath 2
Year Built 1983
Annual Tax Amount $6,513
Tax Year 2023
Contingent None
Lot Size 0.520 Acres
Acres 0.52
Lot Dimensions 60x121x260x70x149
Property Description
From its immaculate condition to energy efficient design- the original owners meticulous care shines throughout this home. The welcoming main level boasts an updated eat-in kitchen, & formal dining room that gives access to a maintenance-free deck, perfect for entertaining guests or enjoying a peaceful evening outdoors. As you ascend upstairs, you'll discover a vaulted living room, flooded w/natural light. In fact, all the bedrooms & living spaces have floor to ceiling windows providing an abundance of natural light, & pond views! You’ll really enjoy the view while relaxing on the primary suites private balcony. Accompanying the primary suite on the upper level is a supporting bedroom & full bath w/jetted tub. The walkout lower level presents a comfortable family room, 2-supporting bedrooms, & delightful sunroom complete w/gas stove, creating an inviting ambiance. The manicured half-acre lot gracefully extends to a serene pond & is perfectly positioned for privacy on a calm cul de sac.
Location
State MN
County Hennepin
Zoning Residential-Single Family
Rooms
Basement Block, Daylight/Lookout Windows, Finished, Storage Space, Sump Pump, Walkout
Dining Room Breakfast Bar, Breakfast Area, Eat In Kitchen, Separate/Formal Dining Room
Interior
Heating Forced Air, Fireplace(s), Radiant, Zoned
Cooling Central Air, Ductless Mini-Split, Whole House Fan
Fireplaces Number 1
Fireplaces Type Brick, Family Room, Free Standing
Fireplace Yes
Appliance Air-To-Air Exchanger, Cooktop, Dishwasher, Disposal, Dryer, Exhaust Fan, Gas Water Heater, Water Filtration System, Microwave, Refrigerator, Stainless Steel Appliances, Wall Oven, Washer, Water Softener Owned
Exterior
Parking Features Attached Garage, Asphalt
Garage Spaces 3.0
Fence None
Pool None
Waterfront Description Pond
Roof Type Age 8 Years or Less,Asphalt
Building
Lot Description Tree Coverage - Medium
Story Four or More Level Split
Foundation 1070
Sewer City Sewer/Connected, City Sewer - In Street
Water City Water/Connected, City Water - In Street
Level or Stories Four or More Level Split
Structure Type Brick/Stone,Wood Siding
New Construction false
Schools
School District Hopkins
Read Less
Want to know what your home might be worth? Contact us for a FREE valuation!

Our team is ready to help you sell your home for the highest possible price ASAP






