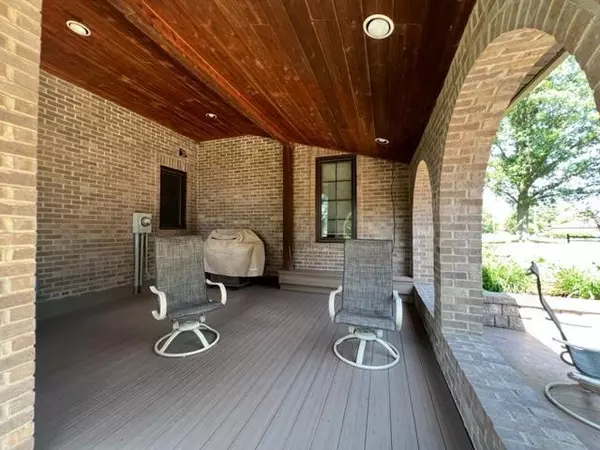$399,000
$399,000
For more information regarding the value of a property, please contact us for a free consultation.
503 Main AVE S Newton Twp, MN 56567
4 Beds
3 Baths
2,912 SqFt
Key Details
Sold Price $399,000
Property Type Single Family Home
Sub Type Single Family Residence
Listing Status Sold
Purchase Type For Sale
Square Footage 2,912 sqft
Price per Sqft $137
MLS Listing ID 6391078
Sold Date 09/12/23
Bedrooms 4
Full Baths 1
Three Quarter Bath 1
Year Built 1905
Annual Tax Amount $2,300
Tax Year 2023
Contingent None
Lot Size 8.570 Acres
Acres 8.57
Lot Dimensions 8.57 acres
Property Description
Show-stopping, country home on the edge of New York Mills city limits! On the outside, this property has manicured grounds with lawn irrigation, immaculate landscaping, and massive 100-year old oak trees. The all brick facade and arches are timeless. Windows are less than 10 years old. Outbuildings consist of a heated workshop, 3-stall detached garage, and massive barn that has been converted to a storage shed. On the inside, there are 4 beds, 2 baths and a sauna! The main level has an ideal flow between the kitchen, dining, living and family rooms. The kitchen offers plenty of storage - a must! Unique architectural features exist throughout the entire home via built-ins, arched entries, and ceiling angles. The upstairs has 3 bedrooms and a full bath which is uncharacteristic for a home built in the 1900s. The lower level is setup for the perfect mancave. This is a unique find in the area!
Location
State MN
County Otter Tail
Zoning Residential-Single Family
Rooms
Basement Concrete
Dining Room Informal Dining Room, Kitchen/Dining Room
Interior
Heating Forced Air
Cooling Central Air
Fireplaces Number 1
Fireplaces Type Family Room, Gas
Fireplace Yes
Appliance Dishwasher, Disposal, Dryer, Exhaust Fan, Gas Water Heater, Microwave, Range, Refrigerator, Tankless Water Heater, Washer, Water Softener Rented
Exterior
Parking Features Detached, Asphalt, Garage Door Opener, Heated Garage, Multiple Garages, Storage
Garage Spaces 4.0
Fence Wire
Roof Type Asphalt
Building
Lot Description Tree Coverage - Medium
Story One and One Half
Foundation 1568
Sewer Septic System Compliant - No
Water Submersible - 4 Inch, Drilled, Private
Level or Stories One and One Half
Structure Type Brick/Stone
New Construction false
Schools
School District New York Mills
Read Less
Want to know what your home might be worth? Contact us for a FREE valuation!

Our team is ready to help you sell your home for the highest possible price ASAP





