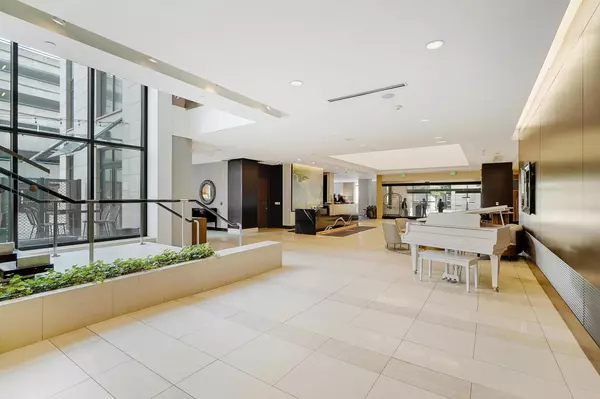$540,000
$575,000
6.1%For more information regarding the value of a property, please contact us for a free consultation.
201 S 11th ST #900 Minneapolis, MN 55403
2 Beds
2 Baths
1,995 SqFt
Key Details
Sold Price $540,000
Property Type Condo
Sub Type High Rise
Listing Status Sold
Purchase Type For Sale
Square Footage 1,995 sqft
Price per Sqft $270
Subdivision Cic 1431 Ivy Resdidence
MLS Listing ID 6369829
Sold Date 09/13/23
Bedrooms 2
Full Baths 1
Three Quarter Bath 1
HOA Fees $1,831/mo
Year Built 2007
Annual Tax Amount $7,384
Tax Year 2023
Contingent None
Lot Dimensions Irregular
Property Description
Elevate your everyday living to new heights at The Ivy, where urban luxury and ultimate convenience converge in perfect harmony. Step into this captivating two-bedroom corner unit, where floor-to-ceiling windows bathe the entire living space in natural light, creating a warm and welcoming ambiance. The beautiful wood floors exude elegance, adding a touch of sophistication to the condo's interior. Prepare culinary delights in the open gourmet kitchen, thoughtfully designed to overlook the main living area and breathtaking views. Convenience is at your fingertips with two valet parking spaces included. Embrace a clutter-free lifestyle with the additional benefit of a storage unit and dedicated bike storage, providing ample space for your belongings. Indulge in the luxurious offerings of The Ivy where curated restaurants, an invigorating health club, and rejuvenating spa await, all conveniently located on-site and are available for membership.
Location
State MN
County Hennepin
Zoning Residential-Single Family
Rooms
Family Room Exercise Room, Other
Basement None
Dining Room Breakfast Area, Eat In Kitchen, Informal Dining Room, Kitchen/Dining Room, Other
Interior
Heating Baseboard, Forced Air
Cooling Central Air
Fireplace No
Appliance Cooktop, Dishwasher, Dryer, Refrigerator, Wall Oven, Washer
Exterior
Parking Features Heated Garage, Other, Secured, Underground
Garage Spaces 2.0
Building
Lot Description Irregular Lot
Story One
Foundation 1995
Sewer City Sewer/Connected
Water City Water/Connected
Level or Stories One
Structure Type Brick/Stone,Other
New Construction false
Schools
School District Minneapolis
Others
HOA Fee Include Air Conditioning,Maintenance Structure,Cable TV,Electricity,Hazard Insurance,Heating,Internet,Lawn Care,Maintenance Grounds,Professional Mgmt,Trash,Security,Shared Amenities,Snow Removal,Valet Parking,Water
Restrictions Mandatory Owners Assoc,Other,Pets - Cats Allowed,Pets - Dogs Allowed,Pets - Number Limit,Pets - Weight/Height Limit,Rental Restrictions May Apply
Read Less
Want to know what your home might be worth? Contact us for a FREE valuation!

Our team is ready to help you sell your home for the highest possible price ASAP






