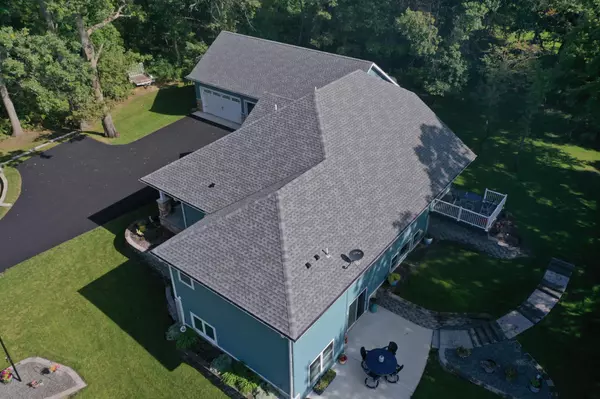$669,000
$669,000
For more information regarding the value of a property, please contact us for a free consultation.
30821 Juniper CT NW Cambridge, MN 55008
5 Beds
3 Baths
3,842 SqFt
Key Details
Sold Price $669,000
Property Type Single Family Home
Sub Type Single Family Residence
Listing Status Sold
Purchase Type For Sale
Square Footage 3,842 sqft
Price per Sqft $174
Subdivision White Tail Ridge
MLS Listing ID 6360167
Sold Date 09/14/23
Bedrooms 5
Full Baths 2
Three Quarter Bath 1
Year Built 2017
Annual Tax Amount $5,884
Tax Year 2023
Contingent None
Lot Size 2.700 Acres
Acres 2.7
Lot Dimensions 235x369x382x453
Property Description
Absolutely Stunning custom-built walkout rambler on 2.7 acres. Only available due to relocation. This home features 5br, 3 baths, over 3700+ fsf, 28x52 heated garage, open floor plan with oversized base and casing, solid wood doors, engineered wood floors, main floor office with barn door, ceramic tile baths, quartz & granite counters throughout, Custom light fixtures & recessed lighting. The kitchen features Poplar custom cabinetry with spice rack p/o, subway tile backsplash, walk in pantry & buffet with wine storage. Great room with recessed ceiling, fireplace with stone surround & built-in bookcases. Owners suite with double ceramic shower, in-floor heat in bath, custom closet organizer & double vanity. Entertaining at its best with 12 foot, two-tier granite island wet bar, full fridge & micro. Walk out to your paver patio for backyard parties. Over $40K in landscaping with concrete edging, paver patio, in-ground sprinkler, maintenance-free decking & fire pit.
Location
State MN
County Isanti
Zoning Residential-Single Family
Rooms
Basement Block, Drain Tiled, Walkout
Dining Room Eat In Kitchen, Kitchen/Dining Room
Interior
Heating Forced Air
Cooling Central Air
Fireplaces Number 2
Fireplaces Type Electric, Family Room, Living Room
Fireplace Yes
Appliance Air-To-Air Exchanger, Cooktop, Dishwasher, Double Oven, Exhaust Fan, Microwave, Refrigerator, Water Softener Owned
Exterior
Parking Features Attached Garage, Asphalt, Floor Drain, Heated Garage, Insulated Garage
Garage Spaces 4.0
Roof Type Age 8 Years or Less,Asphalt
Building
Story One
Foundation 1968
Sewer Private Sewer, Tank with Drainage Field
Water Well
Level or Stories One
Structure Type Brick/Stone,Metal Siding
New Construction false
Schools
School District Cambridge-Isanti
Others
Restrictions Other Covenants
Read Less
Want to know what your home might be worth? Contact us for a FREE valuation!

Our team is ready to help you sell your home for the highest possible price ASAP






