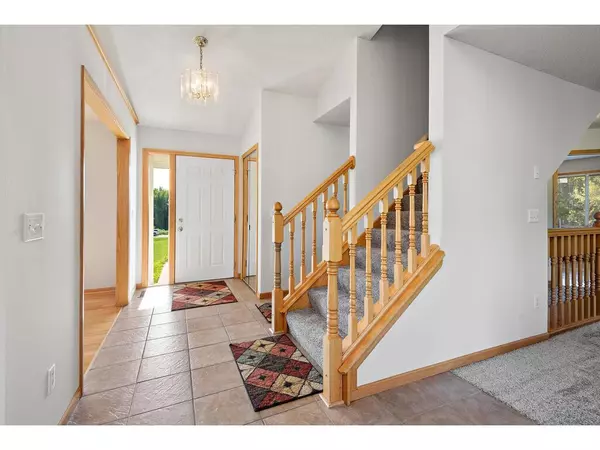$569,900
$569,900
For more information regarding the value of a property, please contact us for a free consultation.
18730 Peridot ST NW Nowthen, MN 55303
4 Beds
4 Baths
2,803 SqFt
Key Details
Sold Price $569,900
Property Type Single Family Home
Sub Type Single Family Residence
Listing Status Sold
Purchase Type For Sale
Square Footage 2,803 sqft
Price per Sqft $203
Subdivision Fox Hill Estates
MLS Listing ID 6415710
Sold Date 09/15/23
Bedrooms 4
Full Baths 2
Half Baths 1
Three Quarter Bath 1
Year Built 1997
Annual Tax Amount $3,882
Tax Year 2023
Contingent None
Lot Size 2.940 Acres
Acres 2.94
Lot Dimensions 352x341x350x382
Property Description
Wonderful modified two-story on a 3 acre lot (almost). Fresh paint, new carpet, clean, and move-in ready. This home has so much to offer: 4 bedrooms (3 upper level, 1 lower level), 4 Baths, and a large family room on the main level with a wood-burning fireplace. The main floor also has an updated kitchen, office den, 1/2 bath, and laundry room off of the oversized 3-car garage. The lower level has a large 2nd kitchen area/wet bar and a large family area for games or media space. The outbuilding is 40x42; it has 120 and 240 amp service, a concrete floor, and endless possibilities for this space. Buyers will be saying, "Who could ask for anything more" Book your showing today.
Location
State MN
County Anoka
Zoning Residential-Single Family
Rooms
Basement Drain Tiled, Finished, Walkout
Dining Room Kitchen/Dining Room
Interior
Heating Forced Air
Cooling Central Air
Fireplaces Number 1
Fireplaces Type Family Room, Wood Burning
Fireplace Yes
Appliance Dishwasher, Dryer, Gas Water Heater, Microwave, Range, Refrigerator, Washer, Water Softener Owned
Exterior
Parking Features Attached Garage, Detached, Asphalt, Garage Door Opener, Multiple Garages, Storage, Open
Garage Spaces 3.0
Fence None
Pool None
Roof Type Age Over 8 Years,Asphalt
Building
Lot Description Tree Coverage - Light
Story Modified Two Story
Foundation 1125
Sewer Tank with Drainage Field
Water Well
Level or Stories Modified Two Story
Structure Type Brick/Stone,Vinyl Siding
New Construction false
Schools
School District Anoka-Hennepin
Read Less
Want to know what your home might be worth? Contact us for a FREE valuation!

Our team is ready to help you sell your home for the highest possible price ASAP






