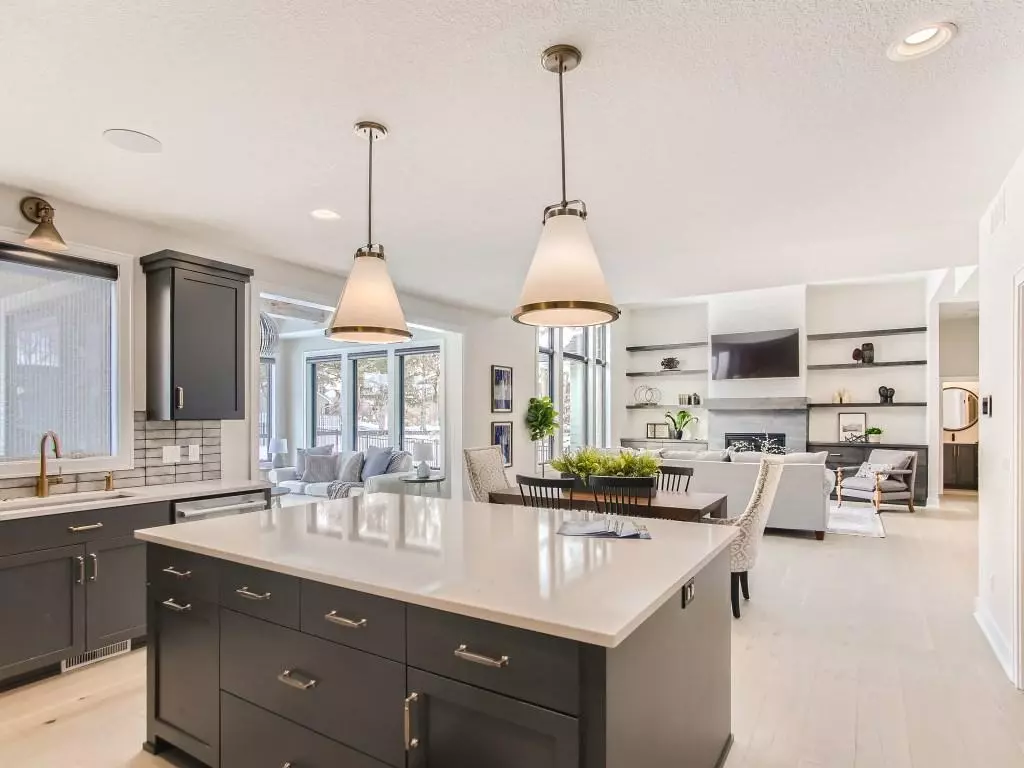$1,300,000
$1,399,000
7.1%For more information regarding the value of a property, please contact us for a free consultation.
4005 Haven Woods CT Eagan, MN 55123
4 Beds
4 Baths
3,577 SqFt
Key Details
Sold Price $1,300,000
Property Type Single Family Home
Sub Type Single Family Residence
Listing Status Sold
Purchase Type For Sale
Square Footage 3,577 sqft
Price per Sqft $363
Subdivision Haven Woods
MLS Listing ID 6271288
Sold Date 09/19/23
Bedrooms 4
Full Baths 2
Half Baths 1
Three Quarter Bath 1
Year Built 2021
Annual Tax Amount $1,250
Tax Year 2022
Contingent None
Lot Size 0.400 Acres
Acres 0.4
Lot Dimensions 91x183x89x206
Property Description
Better than new! Former Custom One Homes model is only available due to relocation. Home was completed in May 2022 & the owners then installed gutters, windows coverings, a backyard fence, landscaping, water softener, built in speakers on the patio & basement surround sound. Home is being offered with 2 TVs, Savant Entertainment system, & Ring surveillance system. Beautiful rambler with the primary suite & an additional bedroom/office on the main level. Open floor plan with vaulted ceilings throughout the great room, sun room & primary suite. Main level also consists of gourmet kitchen w/ custom designed cabinets, large island, & a walk-in pantry. The lower level is finished w/ 2 more bedrooms, 2 bathrooms, an exercise room, & a spacious family room w/ a fireplace, & wet bar. Insulated garage with rough in for new gas heater. Enjoy the benefits of a brand new home without having to do any of the finishing touches!
Location
State MN
County Dakota
Zoning Residential-Single Family
Rooms
Basement Finished, Full
Dining Room Informal Dining Room
Interior
Heating Forced Air
Cooling Central Air
Fireplaces Number 2
Fireplaces Type Family Room, Living Room
Fireplace Yes
Appliance Cooktop, Dishwasher, Dryer, Microwave, Range, Refrigerator, Wall Oven, Washer, Water Softener Owned
Exterior
Parking Features Attached Garage
Garage Spaces 3.0
Fence Split Rail
Roof Type Age 8 Years or Less,Asphalt
Building
Story One
Foundation 2159
Sewer City Sewer/Connected
Water City Water/Connected
Level or Stories One
Structure Type Fiber Cement
New Construction false
Schools
School District Rosemount-Apple Valley-Eagan
Read Less
Want to know what your home might be worth? Contact us for a FREE valuation!

Our team is ready to help you sell your home for the highest possible price ASAP






