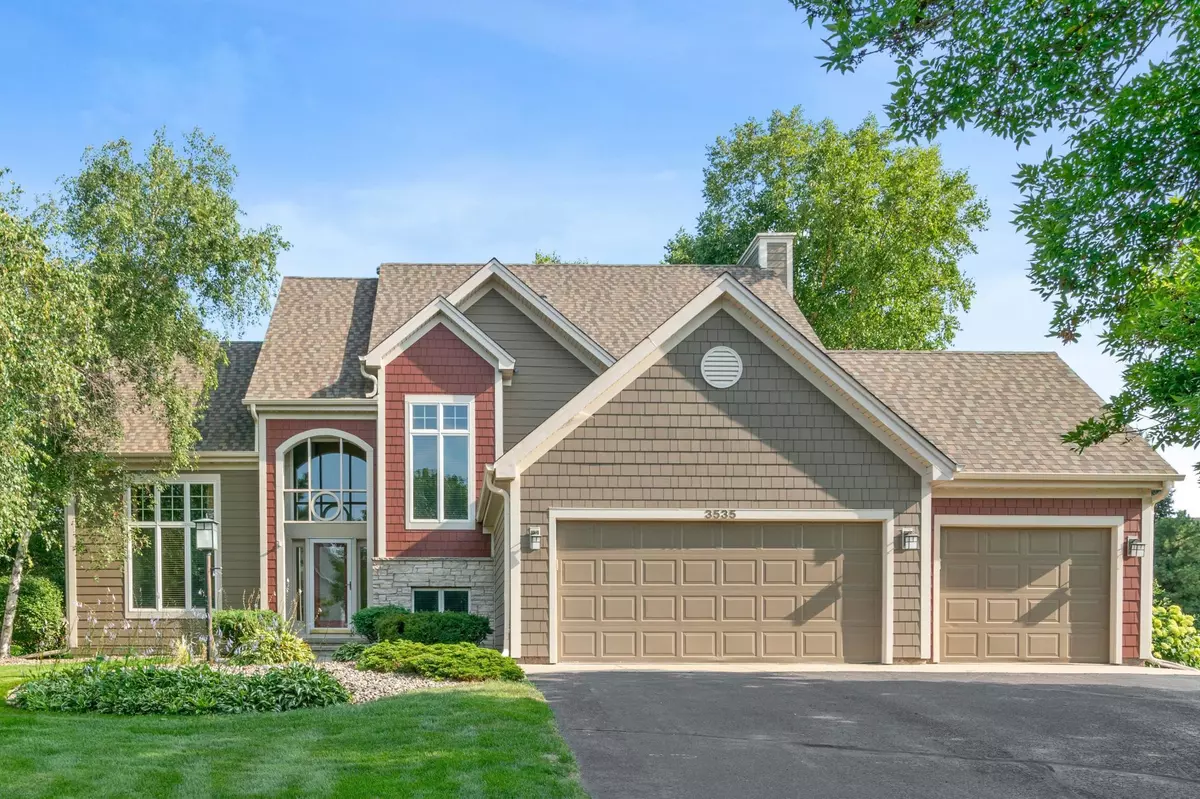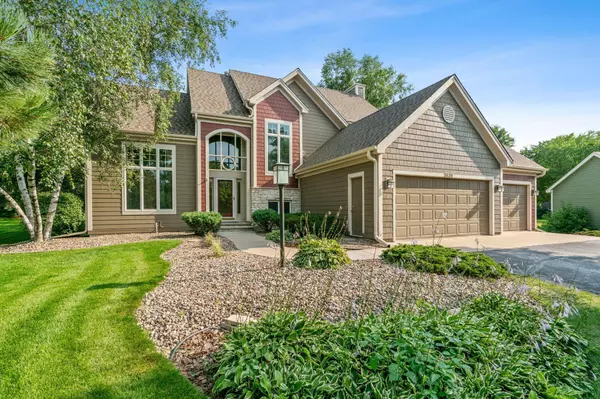$550,000
$560,000
1.8%For more information regarding the value of a property, please contact us for a free consultation.
3535 Gunston LN Woodbury, MN 55129
3 Beds
4 Baths
3,242 SqFt
Key Details
Sold Price $550,000
Property Type Single Family Home
Sub Type Single Family Residence
Listing Status Sold
Purchase Type For Sale
Square Footage 3,242 sqft
Price per Sqft $169
Subdivision Wedgewood Park 4Th Add
MLS Listing ID 6384857
Sold Date 09/25/23
Bedrooms 3
Full Baths 2
Half Baths 1
Three Quarter Bath 1
HOA Fees $40/ann
Year Built 1994
Annual Tax Amount $6,482
Tax Year 2023
Contingent None
Lot Size 0.430 Acres
Acres 0.43
Lot Dimensions 39x39x167x97x55X162
Property Description
Enjoy the semi-private landscaped backyard and space between neighbors on a lot that is .429 acres, which is larger than approx. 85% of single-family active/coming soon current listings in Woodbury.(as of 8/15/23) This custom home is away from the busy neighborhood through streets and close to walking trails. Upgrades abound, including a new roof, water heater, carpet and paint in the lower level, and newly refinished maple floors. Additional highlights include a 3-season porch, spacious maintenance-free deck, 2 fireplaces, double stove, 2 fridges, 2 washer/dryer sets, vaulted ceilings and premium features like granite countertops and cement board siding, and stone and/or tile the bathing bathrooms. The neighborhood has a tennis court, basketball court, and park with walking paths to each.
3535 Gunston has an inviting entry, well thought out floor plan, and is move-in ready.
Location
State MN
County Washington
Zoning Residential-Single Family
Rooms
Basement Block, Drain Tiled, Egress Window(s), Finished, Partially Finished, Storage Space, Sump Pump
Dining Room Breakfast Bar, Eat In Kitchen, Informal Dining Room, Living/Dining Room, Separate/Formal Dining Room
Interior
Heating Forced Air
Cooling Central Air
Fireplaces Number 2
Fireplaces Type Amusement Room, Family Room, Gas, Insert, Stone
Fireplace Yes
Appliance Cooktop, Dishwasher, Disposal, Double Oven, Dryer, Exhaust Fan, Humidifier, Gas Water Heater, Microwave, Refrigerator, Stainless Steel Appliances, Wall Oven, Washer, Water Softener Owned
Exterior
Parking Features Attached Garage, Asphalt, Concrete
Garage Spaces 3.0
Fence Invisible
Pool None
Roof Type Age 8 Years or Less,Architecural Shingle,Asphalt
Building
Lot Description Irregular Lot, Tree Coverage - Medium
Story Two
Foundation 1400
Sewer City Sewer/Connected
Water City Water/Connected
Level or Stories Two
Structure Type Fiber Cement
New Construction false
Schools
School District South Washington County
Others
HOA Fee Include Professional Mgmt
Read Less
Want to know what your home might be worth? Contact us for a FREE valuation!

Our team is ready to help you sell your home for the highest possible price ASAP






