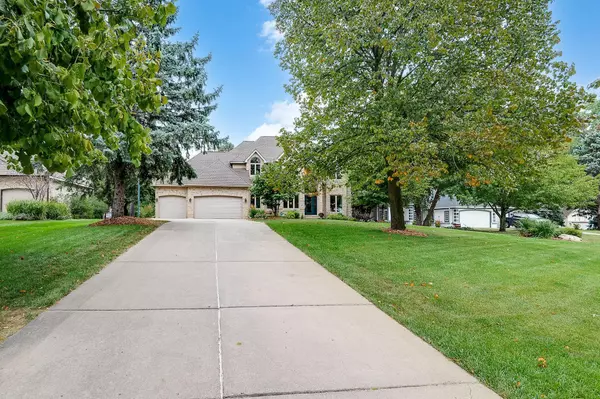$705,000
$675,000
4.4%For more information regarding the value of a property, please contact us for a free consultation.
540 Marnie ST S Maplewood, MN 55119
4 Beds
4 Baths
4,202 SqFt
Key Details
Sold Price $705,000
Property Type Single Family Home
Sub Type Single Family Residence
Listing Status Sold
Purchase Type For Sale
Square Footage 4,202 sqft
Price per Sqft $167
Subdivision Huntington Hills
MLS Listing ID 6429804
Sold Date 09/27/23
Bedrooms 4
Full Baths 3
Half Baths 1
Year Built 1990
Annual Tax Amount $6,880
Tax Year 2023
Contingent None
Lot Size 0.630 Acres
Acres 0.63
Lot Dimensions 305x90
Property Description
Magnificent! French Country Estate in a plantation-like setting with .63 acres of lush, professionally landscaped yard. Rich with character, built with detailed craftsmanship and appointed with upscale amenities. Main: 2 story foyer and grand staircase, elegant formal dining, sunroom with heated floors, chef's style kitchen open to the family living area complete with built-ins and fireplace, updated mud/laundry room incorporates a dog washing station, private guest bath and gorgeous wood floors. Upper: opulent owner's suite includes French doors to office/sitting room, super custom WI closet and spa-like ensuite. Guest bath and 2 additional BRs. Lower: could be a second living quarters with full kitchen, dining area, bar seating, family room, bath, BR and finished storage rooms. Outdoor entertainment's a dream with the 26x14 deck and 34x28 patio with fire pit. 4 car garage! Abuts park with wooded walking trails, playground, tennis courts and open play area. Super convenient location!
Location
State MN
County Ramsey
Zoning Residential-Single Family
Rooms
Basement Block, Daylight/Lookout Windows, Drain Tiled, Egress Window(s), Finished, Full, Storage Space, Sump Pump, Walkout
Dining Room Breakfast Bar, Separate/Formal Dining Room
Interior
Heating Forced Air, Radiant Floor, Zoned
Cooling Central Air, Zoned
Fireplaces Number 1
Fireplaces Type Gas, Living Room
Fireplace Yes
Appliance Central Vacuum, Dishwasher, Disposal, Dryer, Humidifier, Microwave, Range, Refrigerator, Washer
Exterior
Parking Features Attached Garage, Concrete, Electric, Garage Door Opener, Insulated Garage
Garage Spaces 4.0
Fence Invisible
Roof Type Age 8 Years or Less,Asphalt
Building
Lot Description Property Adjoins Public Land, Tree Coverage - Medium
Story Two
Foundation 1512
Sewer City Sewer/Connected
Water City Water/Connected
Level or Stories Two
Structure Type Brick/Stone,Stucco
New Construction false
Schools
School District North St Paul-Maplewood
Read Less
Want to know what your home might be worth? Contact us for a FREE valuation!

Our team is ready to help you sell your home for the highest possible price ASAP






