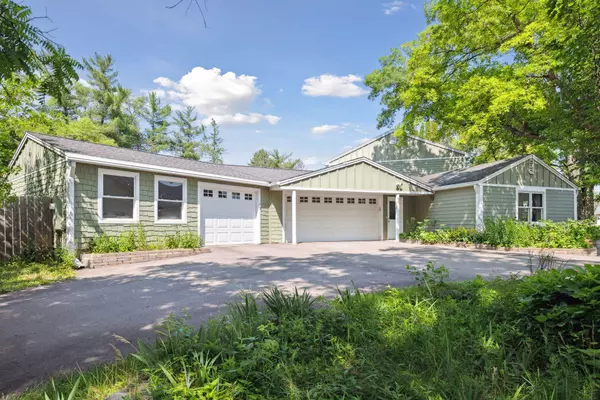$765,000
$750,000
2.0%For more information regarding the value of a property, please contact us for a free consultation.
4301 Highview PL Minnetonka, MN 55345
4 Beds
5 Baths
3,672 SqFt
Key Details
Sold Price $765,000
Property Type Single Family Home
Sub Type Single Family Residence
Listing Status Sold
Purchase Type For Sale
Square Footage 3,672 sqft
Price per Sqft $208
MLS Listing ID 6391453
Sold Date 09/20/23
Bedrooms 4
Full Baths 2
Half Baths 1
Three Quarter Bath 2
Year Built 1947
Annual Tax Amount $6,890
Tax Year 2023
Contingent None
Lot Size 0.690 Acres
Acres 0.69
Lot Dimensions Irregular
Property Description
Experience the beauty firsthand! Prepare to be captivated by this stunning home that has undergone meticulous enhancements throughout. From the heated tile floors to reverse osmosis drinking water to new carpet and appliances, no detail has been overlooked in the past 7 years. With extensive renovations completed in the kitchen, 4 bathrooms including both main floor ensuites, and dining room, this home radiates luxury. Featuring 4 Br's, large office, bonus living room, concrete heated pool, hot tub steps outside the owners suite, in ground trampoline, theater room, and artist studio in the basement. Step outside into your food forest and grab a pear, plum or peach and relax on the cabana before hopping in the pool to cool off. The perennial gardens cover the entire property which gives the look of a beautifully maintained yard without all the work!
Location
State MN
County Hennepin
Zoning Residential-Single Family
Rooms
Basement Block
Dining Room Breakfast Bar, Informal Dining Room, Separate/Formal Dining Room
Interior
Heating Forced Air, Radiant Floor
Cooling Central Air
Fireplaces Number 1
Fireplaces Type Wood Burning
Fireplace Yes
Appliance Dishwasher, Disposal, Dryer, ENERGY STAR Qualified Appliances, Exhaust Fan, Freezer, Humidifier, Gas Water Heater, Water Filtration System, Water Osmosis System, Microwave, Range, Refrigerator, Stainless Steel Appliances, Washer, Water Softener Owned
Exterior
Parking Features Attached Garage, Asphalt, Floor Drain, Garage Door Opener, Insulated Garage
Garage Spaces 3.0
Fence Privacy, Wood
Pool Below Ground, Heated, Outdoor Pool
Roof Type Age Over 8 Years,Architectural Shingle
Building
Lot Description Corner Lot, Island/Peninsula, Tree Coverage - Medium, Underground Utilities
Story Two
Foundation 2474
Sewer City Sewer/Connected
Water City Water/Connected
Level or Stories Two
Structure Type Fiber Cement,Shake Siding
New Construction false
Schools
School District Hopkins
Read Less
Want to know what your home might be worth? Contact us for a FREE valuation!

Our team is ready to help you sell your home for the highest possible price ASAP






