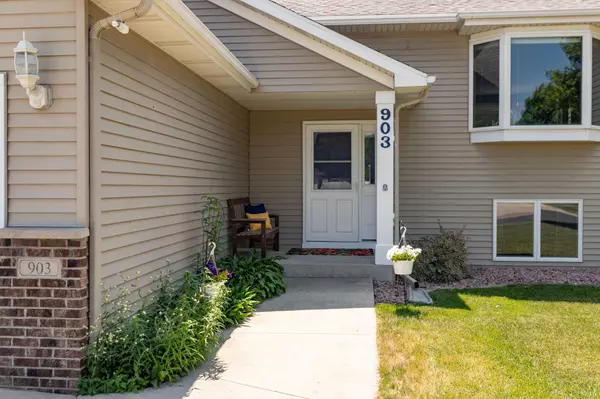$475,000
$500,000
5.0%For more information regarding the value of a property, please contact us for a free consultation.
903 Berg BLVD SE Stewartville, MN 55976
6 Beds
4 Baths
3,360 SqFt
Key Details
Sold Price $475,000
Property Type Single Family Home
Sub Type Single Family Residence
Listing Status Sold
Purchase Type For Sale
Square Footage 3,360 sqft
Price per Sqft $141
Subdivision Radcliffe 2Nd Sub
MLS Listing ID 6388085
Sold Date 09/29/23
Bedrooms 6
Full Baths 2
Three Quarter Bath 2
Year Built 2002
Annual Tax Amount $6,826
Tax Year 2023
Lot Size 0.330 Acres
Acres 0.33
Lot Dimensions Irreg
Property Description
Custom built, multigenerational home. Like two homes in one. Could be used for a daycare, or for adult children living at home. So many possibilities. The main home features 4 beds, 3 baths and attached 3 car garage. Large kitchen with tons of storage and pantry. Hardwood floors throughout. Nice master ensuite with tub, separate shower and walk in closet. New carpet in lower-level family room and bedroom. Add equity to the lowest level by finishing off two additional bedrooms and bath, egress windows are already there. The second home attached through the laundry room is ranch style with two beds, one with a walk-in closet. The home has its own entrance, full kitchen, and spacious family room with loads of natural light. The outdoor space is a great meeting place with decks on both homes and a spacious gazebo as a common meeting place. Don't miss the 3-car garage with custom enclosed storage. Less than 20-minute drive to Mayo campus. This is a must see.
Location
State MN
County Olmsted
Zoning Residential-Single Family
Rooms
Basement Block, Daylight/Lookout Windows, Drain Tiled, Drainage System, Egress Window(s), Finished, Full, Storage/Locker, Sump Pump
Dining Room Eat In Kitchen, Informal Dining Room, Kitchen/Dining Room, Living/Dining Room
Interior
Heating Forced Air
Cooling Central Air
Fireplaces Number 1
Fireplaces Type Gas
Fireplace Yes
Appliance Air-To-Air Exchanger, Dishwasher, Disposal, Dryer, ENERGY STAR Qualified Appliances, Exhaust Fan, Gas Water Heater, Microwave, Range, Refrigerator, Stainless Steel Appliances, Washer, Water Softener Owned
Exterior
Parking Features Attached Garage, Concrete, Floor Drain, Garage Door Opener, Insulated Garage
Garage Spaces 3.0
Pool None
Roof Type Age Over 8 Years,Asphalt
Building
Lot Description Tree Coverage - Medium, Underground Utilities
Story Four or More Level Split
Foundation 2240
Sewer City Sewer/Connected
Water City Water/Connected
Level or Stories Four or More Level Split
Structure Type Steel Siding
New Construction false
Schools
School District Stewartville
Read Less
Want to know what your home might be worth? Contact us for a FREE valuation!

Our team is ready to help you sell your home for the highest possible price ASAP





