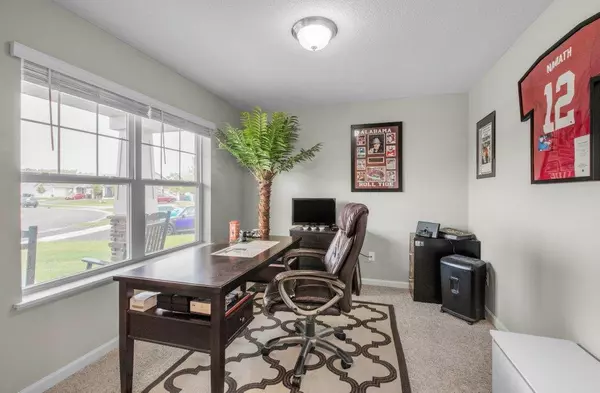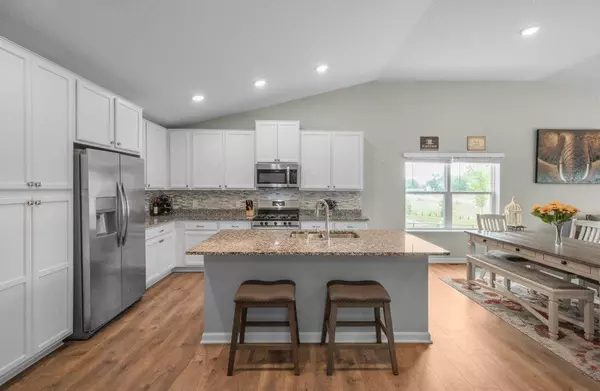$439,000
$439,000
For more information regarding the value of a property, please contact us for a free consultation.
7532 Oday AVE NE Otsego, MN 55330
4 Beds
3 Baths
2,268 SqFt
Key Details
Sold Price $439,000
Property Type Single Family Home
Sub Type Single Family Residence
Listing Status Sold
Purchase Type For Sale
Square Footage 2,268 sqft
Price per Sqft $193
Subdivision Ashwood
MLS Listing ID 6409022
Sold Date 09/29/23
Bedrooms 4
Full Baths 2
Three Quarter Bath 1
Year Built 2019
Annual Tax Amount $4,526
Tax Year 2023
Contingent None
Lot Size 0.350 Acres
Acres 0.35
Lot Dimensions 70 x 130 x 70 x 130
Property Description
Welcome home to this well maintained 3-level split home better than new construction with $35,000 of upgrades including: Concrete patio, fenced yard, Window treatments, Water softener, kitchen back splash, and glass doors added to all 3 bathroom showers! The open concept layout is perfect for entertaining and creating lasting memories. The kitchen is a dream with SS appliances, sleek cabinetry, backsplash, and a spacious center island with a breakfast bar. 3 bedrooms on the upper level with 1 bedroom on the lower level with a living room. Step outside onto the back patio, a perfect spot for hosting barbecues, enjoying morning coffee, or simply unwinding. The fully fenced yard ensures privacy and safety. Transferable structural warranty to new buyer. NO HOA! Don't miss the opportunity to make this your dream home. Schedule a showing today and experience the charm of this property.
Location
State MN
County Wright
Zoning Residential-Single Family
Rooms
Basement Daylight/Lookout Windows, Finished
Interior
Heating Forced Air
Cooling Central Air
Fireplace No
Appliance Cooktop, Dishwasher, Dryer, Freezer, Humidifier, Microwave, Range, Refrigerator, Stainless Steel Appliances, Washer
Exterior
Parking Features Attached Garage
Garage Spaces 3.0
Fence Chain Link
Roof Type Age 8 Years or Less
Building
Story Three Level Split
Foundation 1695
Sewer City Sewer/Connected
Water City Water/Connected
Level or Stories Three Level Split
Structure Type Vinyl Siding
New Construction false
Schools
School District Elk River
Read Less
Want to know what your home might be worth? Contact us for a FREE valuation!

Our team is ready to help you sell your home for the highest possible price ASAP






