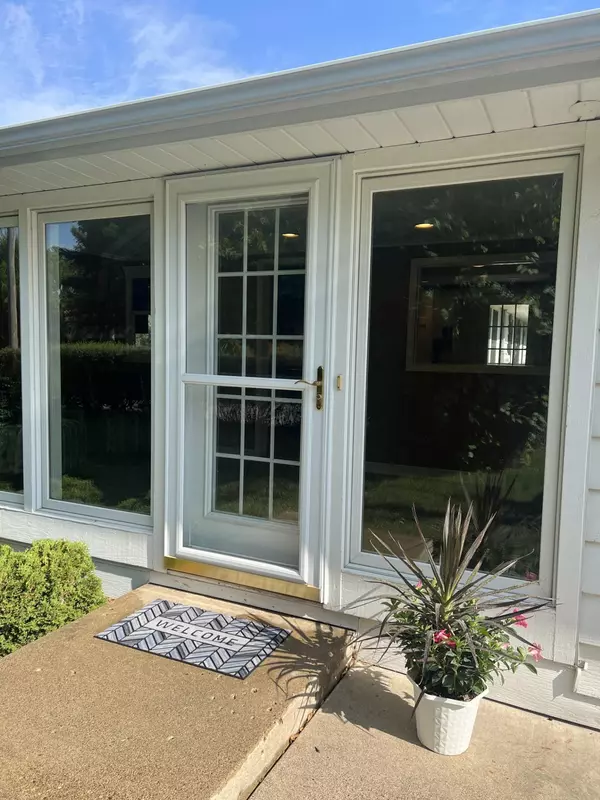$476,500
$475,000
0.3%For more information regarding the value of a property, please contact us for a free consultation.
2900 Perry AVE N Golden Valley, MN 55422
4 Beds
2 Baths
1,952 SqFt
Key Details
Sold Price $476,500
Property Type Single Family Home
Sub Type Single Family Residence
Listing Status Sold
Purchase Type For Sale
Square Footage 1,952 sqft
Price per Sqft $244
Subdivision Woodlawn Park
MLS Listing ID 6407087
Sold Date 10/05/23
Bedrooms 4
Full Baths 1
Three Quarter Bath 1
Year Built 1948
Annual Tax Amount $5,105
Tax Year 2023
Contingent None
Lot Size 0.270 Acres
Acres 0.27
Lot Dimensions 76x132x89x115x20
Property Description
Beautifully maintained 4bed/2bath rambler on a corner lot and loaded with improvements! Bright sunroom with in-floor heat. Kitchen features tall custom cherry cabinetry with under lighting, high-end appliances, and informal dining area. Wood-burning fireplace on main and gas-burning in lower level. 4th bedroom in lower level is conforming. Andersen Renewal & Marvin windows throughout. Updated main level bath w/ custom cherry cabinetry, travertine tile, and heated stone floor, plus stone walls and shower surround. Newer garage floor, new garage door. Lots of storage space, workshop, workout area, and laundry in lower level. Double egress window in lower level is easily decorated seasonally for pretty views. High-end Honeywell electronic air cleaner on furnace. Patio off kitchen with nice privacy, large backyard for entertaining and play, lilacs, dogwood, rhododendron, crab apple, hawthorne and a variety of perennials make the yard look fabulous year-round! Be sure to take the 3-D tour!
Location
State MN
County Hennepin
Zoning Residential-Single Family
Rooms
Basement Block, Finished
Dining Room Living/Dining Room
Interior
Heating Forced Air
Cooling Central Air
Fireplaces Number 2
Fireplaces Type Gas, Wood Burning
Fireplace No
Appliance Dishwasher, Disposal, Dryer, Exhaust Fan, Microwave, Range, Refrigerator, Washer, Water Softener Owned
Exterior
Parking Features Attached Garage
Garage Spaces 2.0
Fence Partial, Privacy, Wood
Roof Type Age Over 8 Years,Asphalt
Building
Lot Description Corner Lot, Tree Coverage - Medium
Story One
Foundation 1467
Sewer City Sewer/Connected
Water City Water/Connected
Level or Stories One
Structure Type Steel Siding
New Construction false
Schools
School District Robbinsdale
Read Less
Want to know what your home might be worth? Contact us for a FREE valuation!

Our team is ready to help you sell your home for the highest possible price ASAP





