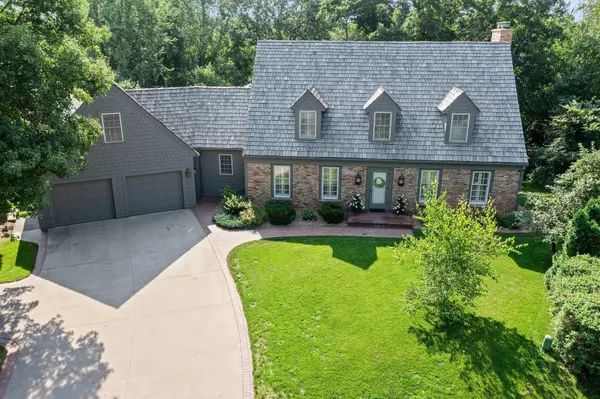$550,000
$550,000
For more information regarding the value of a property, please contact us for a free consultation.
510 E Rum River DR N Cambridge, MN 55008
4 Beds
5 Baths
4,096 SqFt
Key Details
Sold Price $550,000
Property Type Single Family Home
Sub Type Single Family Residence
Listing Status Sold
Purchase Type For Sale
Square Footage 4,096 sqft
Price per Sqft $134
Subdivision River Heights 3Rd Add
MLS Listing ID 6400525
Sold Date 10/06/23
Bedrooms 4
Full Baths 3
Half Baths 2
Year Built 1986
Annual Tax Amount $6,676
Tax Year 2023
Contingent None
Lot Size 0.760 Acres
Acres 0.76
Lot Dimensions 40x57x253x201x259
Property Description
Beautiful & well maintained custom built home located on a pond preserve & in one of the most desirable neighborhoods in Cambridge. Cozy conversation spaces; including the screened in porch overlooking the backyard. Enter into the inviting foyer showcasing the loft & walk into the living room or the formal dining room w/ it's chair railing, custom millwork & lots of space for dining. Main level family room boasts timeless beams, a neutral decor & lots of natural light through the double doors opening to the deck. Custom kitchen w/ hardwood floors, birch cabinets, Cambria countertops, beautiful backsplash & Wolf gas stovetop. Main level mudroom, laundry w/ office or crafting space & two 1/2 baths. Three bedrooms in the upper level including an updated & gorgeous primary bedroom suite w/ a soaking tub, an additional full bath & a loft. Lower level walkout boasts a 2nd kitchen, rec room w/ fplc, den, 4th bedroom & lots of storage. See supplement for more info. Welcome Home!
Location
State MN
County Isanti
Zoning Residential-Single Family
Rooms
Basement Block, Daylight/Lookout Windows, Drain Tiled, Finished, Full, Storage Space, Sump Pump, Walkout
Dining Room Eat In Kitchen, Informal Dining Room, Separate/Formal Dining Room
Interior
Heating Forced Air
Cooling Central Air
Fireplaces Number 2
Fireplaces Type Amusement Room, Family Room, Wood Burning
Fireplace Yes
Appliance Central Vacuum, Cooktop, Dishwasher, Disposal, Double Oven, Dryer, Electronic Air Filter, Exhaust Fan, Humidifier, Gas Water Heater, Water Filtration System, Microwave, Refrigerator, Trash Compactor, Wall Oven, Washer, Water Softener Owned
Exterior
Parking Features Attached Garage, Concrete, Garage Door Opener, Guest Parking
Garage Spaces 2.0
Waterfront Description Pond
Roof Type Shake,Age Over 8 Years,Wood
Building
Lot Description Tree Coverage - Medium
Story Two
Foundation 1408
Sewer City Sewer/Connected
Water City Water/Connected
Level or Stories Two
Structure Type Brick/Stone,Cedar,Shake Siding
New Construction false
Schools
School District Cambridge-Isanti
Read Less
Want to know what your home might be worth? Contact us for a FREE valuation!

Our team is ready to help you sell your home for the highest possible price ASAP





