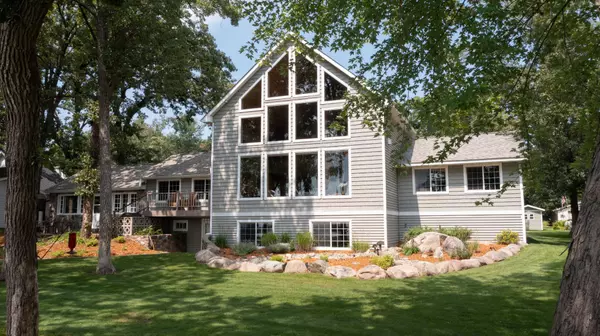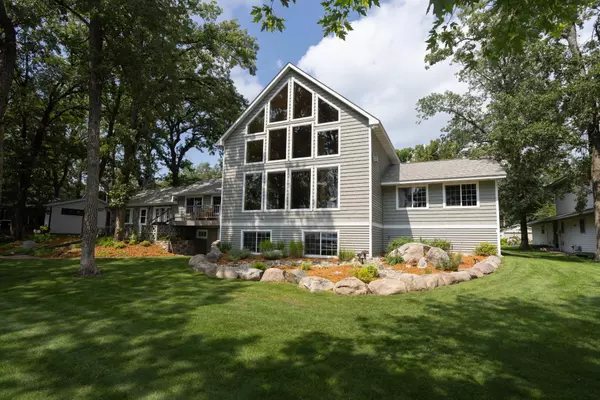$1,195,000
$1,195,000
For more information regarding the value of a property, please contact us for a free consultation.
40652 Holiday TRL Battle Lake, MN 56515
4 Beds
4 Baths
3,384 SqFt
Key Details
Sold Price $1,195,000
Property Type Single Family Home
Sub Type Single Family Residence
Listing Status Sold
Purchase Type For Sale
Square Footage 3,384 sqft
Price per Sqft $353
Subdivision Kimber Beach
MLS Listing ID 6411654
Sold Date 10/11/23
Bedrooms 4
Half Baths 1
Three Quarter Bath 3
Year Built 1951
Annual Tax Amount $5,962
Tax Year 2023
Contingent None
Lot Size 1.120 Acres
Acres 1.12
Lot Dimensions 140x350
Property Description
Discover a secluded paradise with this exquisite 4 bed, 4 bath custom-built stunner on Blanche Lake with breathtaking views & unmatched privacy offering 140ft of level rip-rapped shoreline, sand bottom & pristine waters across from Glendalough State Park in Battle Lake. The original character of hand cut stone from 1951 & full home remodel/expansion in 2005 make it the perfect union of past & present. Step into the grandeur of the great room adorned with a soaring 2-story stone fireplace that creates a warm & cozy atmosphere. The in-house sound system sets the mood for gatherings, while the playhouse & dock offer endless opportunities for outdoor fun. Enjoy a leisurely sauna or relax by the firepit embracing the tranquility of your surroundings enhanced by expert landscaping. The attached 2-stall heated garage offers convenience while the detached 40x30 shop offers ample space for hobbies & storage. Every aspect of this lakeside retreat is designed to inspire & rejuvenate. Call today!
Location
State MN
County Otter Tail
Zoning Residential-Single Family
Body of Water Blanche
Rooms
Basement Block, Partial, Partially Finished
Dining Room Eat In Kitchen
Interior
Heating Baseboard, Forced Air, Fireplace(s), Geothermal
Cooling Central Air, Geothermal, Window Unit(s)
Fireplaces Number 2
Fireplaces Type Family Room, Gas, Living Room, Wood Burning
Fireplace Yes
Appliance Dishwasher, Dryer, Electric Water Heater, Microwave, Range, Refrigerator, Washer, Water Softener Owned
Exterior
Parking Features Attached Garage, Detached, Gravel, Garage Door Opener, Heated Garage
Garage Spaces 4.0
Waterfront Description Lake Front
View Y/N Lake
View Lake
Roof Type Asphalt
Road Frontage No
Building
Story One and One Half
Foundation 1620
Sewer Septic System Compliant - No
Water Well
Level or Stories One and One Half
Structure Type Vinyl Siding
New Construction false
Schools
School District Henning
Read Less
Want to know what your home might be worth? Contact us for a FREE valuation!

Our team is ready to help you sell your home for the highest possible price ASAP





