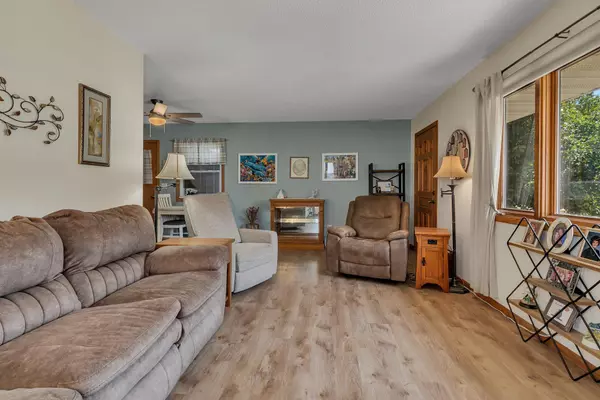$243,000
$224,900
8.0%For more information regarding the value of a property, please contact us for a free consultation.
3003 12th ST N Saint Cloud, MN 56303
3 Beds
2 Baths
1,460 SqFt
Key Details
Sold Price $243,000
Property Type Single Family Home
Sub Type Single Family Residence
Listing Status Sold
Purchase Type For Sale
Square Footage 1,460 sqft
Price per Sqft $166
Subdivision Madison Park
MLS Listing ID 6408696
Sold Date 10/13/23
Bedrooms 3
Full Baths 1
Three Quarter Bath 1
Year Built 1972
Annual Tax Amount $2,168
Tax Year 2023
Contingent None
Lot Size 6,534 Sqft
Acres 0.15
Lot Dimensions 54x120
Property Description
Welcome home to this beautifully updated gem! Step inside and be delighted by the refreshed and modernized living space with 3 main floor bedrooms. The heart of the home is the stunning kitchen featuring exquisite quartz countertops, while luxury vinyl flooring graces the entire main floor, adding a touch of elegance to every step you take. The bath is updated with contemporary fixtures and finishes. Downstairs, the lower level surprises with a convenient wet bar, making entertaining a breeze. Feel the sense of pride as you appreciate the fresh interior paint that compliments the design perfectly. The steel siding not only enhances the curb appeal but also ensures durability and easy maintenance for years to come. The fully fenced yard provides the privacy and security you desire. And there's even more! The oversized 1-stall garage offers ample space for your vehicles and additional storage needs. Don't miss the opportunity to call this place your home. Schedule a showing today!
Location
State MN
County Stearns
Zoning Residential-Single Family
Rooms
Basement Finished, Full
Dining Room Kitchen/Dining Room
Interior
Heating Forced Air
Cooling Central Air
Fireplace No
Appliance Dishwasher, Dryer, Gas Water Heater, Microwave, Range, Refrigerator, Washer
Exterior
Parking Features Attached Garage, Asphalt
Garage Spaces 1.0
Fence Composite, Full, Privacy, Wood
Roof Type Asphalt
Building
Lot Description Tree Coverage - Medium
Story One
Foundation 960
Sewer City Sewer/Connected
Water City Water/Connected
Level or Stories One
Structure Type Steel Siding
New Construction false
Schools
School District St. Cloud
Read Less
Want to know what your home might be worth? Contact us for a FREE valuation!

Our team is ready to help you sell your home for the highest possible price ASAP





