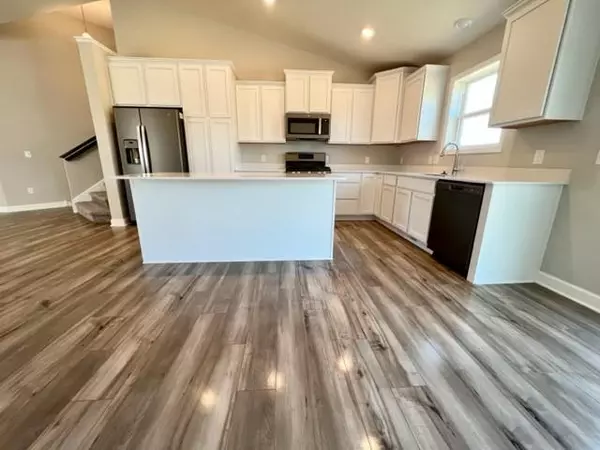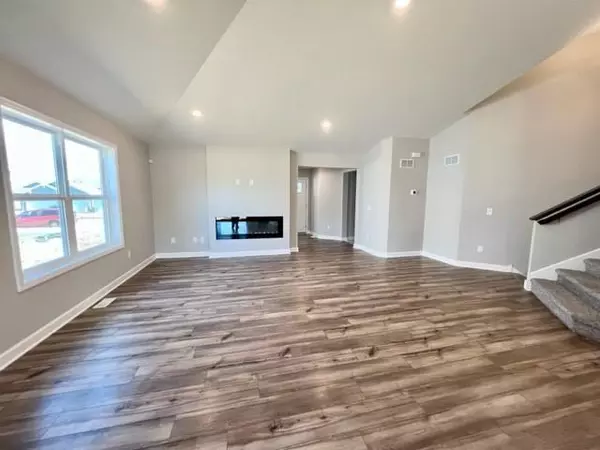$485,000
$479,990
1.0%For more information regarding the value of a property, please contact us for a free consultation.
12375 Amber DR Rogers, MN 55374
4 Beds
4 Baths
2,427 SqFt
Key Details
Sold Price $485,000
Property Type Single Family Home
Sub Type Single Family Residence
Listing Status Sold
Purchase Type For Sale
Square Footage 2,427 sqft
Price per Sqft $199
Subdivision Skye Meadows
MLS Listing ID 6425558
Sold Date 10/24/23
Bedrooms 4
Full Baths 2
Half Baths 1
Three Quarter Bath 1
HOA Fees $32/qua
Year Built 2023
Tax Year 2023
Contingent None
Lot Size 0.280 Acres
Acres 0.28
Lot Dimensions 83x146
Property Description
***Ask about first year 4.99% interest rate and remaining fixed of 5.99% OR $20,000 closing costs using preferred lender!
The popular Foster floorplan features a spacious main floor layout with Mudroom, Powder room & appealing open concept Family and Kitchen space, great for entertaining as well as everyday living. The upper level includes a sizeable Primary BR with spa like en-suite & large, walk-in closet. This home has a finished walk out lower level complete with Rec Room, 4th Bedroom, Laundry Room & Full Bath. Landscaping, irrigation and sod are included!
QUICK MOVE IN AVAILABLE!
Location
State MN
County Hennepin
Community Skye Meadows
Zoning Residential-Single Family
Rooms
Basement Crawl Space, Drainage System, Finished, Concrete, Sump Pump, Walkout
Dining Room Informal Dining Room
Interior
Heating Forced Air
Cooling Central Air
Fireplaces Number 1
Fireplaces Type Electric
Fireplace No
Appliance Air-To-Air Exchanger, Dishwasher, Disposal, Exhaust Fan, Humidifier, Gas Water Heater, Microwave, Range, Refrigerator
Exterior
Parking Features Attached Garage, Asphalt, Garage Door Opener
Garage Spaces 3.0
Pool None
Roof Type Age 8 Years or Less,Asphalt
Building
Lot Description Sod Included in Price, Underground Utilities
Story Three Level Split
Foundation 1773
Sewer City Sewer/Connected
Water City Water/Connected
Level or Stories Three Level Split
Structure Type Brick/Stone,Shake Siding,Vinyl Siding
New Construction true
Schools
School District Elk River
Others
HOA Fee Include Other,Professional Mgmt,Trash
Read Less
Want to know what your home might be worth? Contact us for a FREE valuation!

Our team is ready to help you sell your home for the highest possible price ASAP





