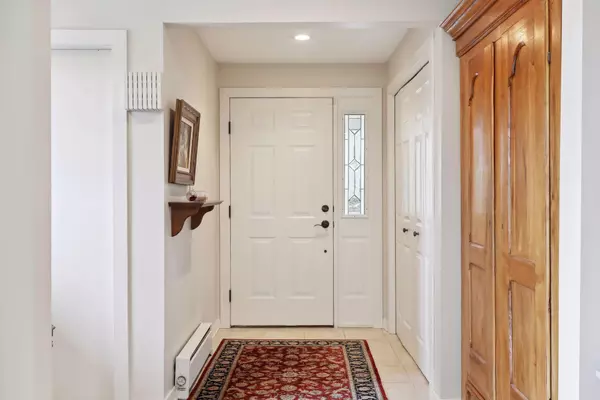$670,000
$650,000
3.1%For more information regarding the value of a property, please contact us for a free consultation.
13761 Tomahawk DR S Afton, MN 55001
3 Beds
2 Baths
3,230 SqFt
Key Details
Sold Price $670,000
Property Type Single Family Home
Sub Type Single Family Residence
Listing Status Sold
Purchase Type For Sale
Square Footage 3,230 sqft
Price per Sqft $207
Subdivision Tomahawk Hills
MLS Listing ID 6422917
Sold Date 10/25/23
Bedrooms 3
Full Baths 1
Three Quarter Bath 1
Year Built 1960
Annual Tax Amount $6,139
Tax Year 2023
Contingent None
Lot Size 3.020 Acres
Acres 3.02
Lot Dimensions 318x503
Property Description
Stunning walk out rambler in one of the few neighborhoods in Afton. Over 3 picturesque acres featuring open lawn space, wooded privacy and even a small orchard. Architecturally compelling finishes & updates throughout - must see! Main floor features an open living room with a wall of windows connected to the formal dining room, large updated kitchen w/casual dining space and a full bath serving 2 generous bedrooms. Walkout LL boasts a large family room, bar, 3/4 bath & 3rd bedroom, rec room w/laundry and an amazing 4 season porch. Enjoy the spectacular lot from the upper deck for grilling, the large lower deck for entertaining. 2+ car garage with a second tuck under garage: for maximum storage and toys. Cedar siding (painted ‘20), new roof ’22, Septic ’16 (compliant report ’23) Andersen windows ’05. Electric heat is efficient & more cost effective than gas. Home pre-inspected & warranty provided.
Location
State MN
County Washington
Zoning Residential-Single Family
Rooms
Basement Block, Finished, Full, Walkout
Dining Room Breakfast Area, Eat In Kitchen, Separate/Formal Dining Room
Interior
Heating Baseboard, Radiant Floor
Cooling Central Air
Fireplaces Number 2
Fireplaces Type Living Room, Wood Burning
Fireplace Yes
Appliance Dishwasher, Double Oven, Dryer, Water Filtration System, Microwave, Range, Refrigerator, Washer, Wine Cooler
Exterior
Parking Features Attached Garage, Asphalt, Garage Door Opener, Multiple Garages, Tuckunder Garage
Garage Spaces 4.0
Waterfront Description Creek/Stream,Dock,Pond
Roof Type Age 8 Years or Less,Architectural Shingle
Building
Lot Description Irregular Lot, Tree Coverage - Medium
Story One
Foundation 1521
Sewer Private Sewer
Water Well
Level or Stories One
Structure Type Cedar
New Construction false
Schools
School District Stillwater
Read Less
Want to know what your home might be worth? Contact us for a FREE valuation!

Our team is ready to help you sell your home for the highest possible price ASAP






