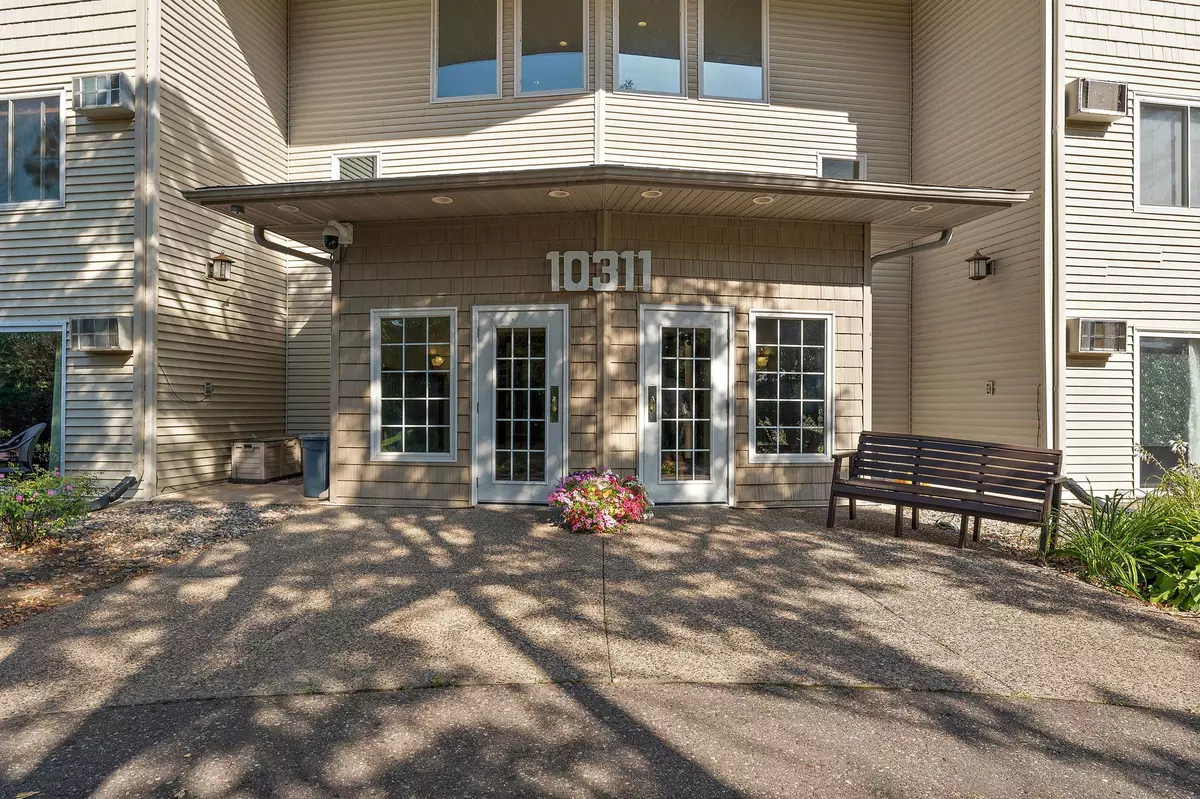$165,000
$165,000
For more information regarding the value of a property, please contact us for a free consultation.
10311 Cedar Lake RD #101 Minnetonka, MN 55305
2 Beds
1 Bath
1,038 SqFt
Key Details
Sold Price $165,000
Property Type Condo
Sub Type Low Rise
Listing Status Sold
Purchase Type For Sale
Square Footage 1,038 sqft
Price per Sqft $158
Subdivision Condo 0357 Cedar Ridge Condo
MLS Listing ID 6434139
Sold Date 10/24/23
Bedrooms 2
Full Baths 1
HOA Fees $437/mo
Year Built 1969
Annual Tax Amount $1,534
Tax Year 2023
Contingent None
Lot Size 6.290 Acres
Acres 6.29
Lot Dimensions 273,818
Property Description
Welcome to this stunning corner unit in the heart of Minnetonka! Featuring a perfect blend of comfort & convenience- this is the ideal spot to call home. Upon entering, you will be greeted by a bright and spacious living room drenched in natural light, with gliding door access to your own private balcony showcasing scenic courtyard views. The open concept layout effortlessly flows into the dining area, creating a comfortable space for entertaining. The spacious kitchen features ample counter & cabinet space that add both functionality & charm. With two closets, the primary bedroom offers plenty of storage, a private entrance into the bath, & the second bedroom is perfect for guests or a home office. Enjoy the convenience of laundry facilities on each floor, heated underground parking, & private storage unit. Relax in the heated indoor pool, sauna & hot tub or host a gathering in the amusement room. Many shopping, dining options & trails nearby, & located in Hopkins School District.
Location
State MN
County Hennepin
Zoning Residential-Single Family
Rooms
Family Room Amusement/Party Room, Play Area
Basement None
Dining Room Informal Dining Room
Interior
Heating Baseboard
Cooling Wall Unit(s)
Fireplace No
Appliance Dishwasher, Disposal, Exhaust Fan, Microwave, Range, Refrigerator
Exterior
Parking Features Assigned, Garage Door Opener, Heated Garage, Paved, Underground
Garage Spaces 1.0
Pool Below Ground, Heated, Indoor, Shared
Building
Story One
Foundation 1038
Sewer City Sewer/Connected
Water City Water/Connected
Level or Stories One
Structure Type Brick/Stone,Shake Siding
New Construction false
Schools
School District Hopkins
Others
HOA Fee Include Maintenance Structure,Controlled Access,Hazard Insurance,Heating,Lawn Care,Maintenance Grounds,Parking,Professional Mgmt,Trash,Shared Amenities,Snow Removal,Water
Restrictions Pets - Cats Allowed,Pets - Number Limit,Rental Restrictions May Apply
Read Less
Want to know what your home might be worth? Contact us for a FREE valuation!

Our team is ready to help you sell your home for the highest possible price ASAP






