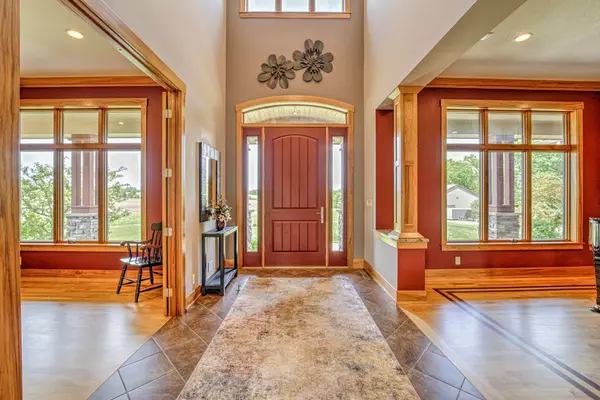$1,670,000
$1,879,000
11.1%For more information regarding the value of a property, please contact us for a free consultation.
7254 County Road 117 SW Byron, MN 55920
6 Beds
5 Baths
6,207 SqFt
Key Details
Sold Price $1,670,000
Property Type Single Family Home
Sub Type Single Family Residence
Listing Status Sold
Purchase Type For Sale
Square Footage 6,207 sqft
Price per Sqft $269
MLS Listing ID 6379352
Sold Date 10/31/23
Bedrooms 6
Full Baths 3
Half Baths 1
Three Quarter Bath 1
Year Built 2009
Annual Tax Amount $11,900
Tax Year 2022
Contingent None
Lot Size 34.800 Acres
Acres 34.8
Lot Dimensions Irreg
Property Description
Rare opportunity! Almost 35 acres w/panoramic views. Quick access to downtown. This exquisitely built 6 bedroom, 5 bath, 3 car garage home w/over 6200 sqft is a dream come true. Impressively high ceilings, large windows, open floor plan, HW floors throughout, gourmet kitchen with in floor heat, granite countertops, double ovens, induction cooktop, pantry, hickory cabinetry & butler's pantry. Off the entry, double door leads to an office w/built-ins providing ample space to work from home. Upper level has 3 bedrooms, 2 baths, laundry room, primary suite w/FP, W/I closet, bath w/in-floor heat, dual sinks, tile shower & soaking tub. The huge lower level has 3 bedrooms, 2 baths, family room w/space for game tables, bonus room set up for workout room/kids play area, kitchen/bar area & LVP flooring throughout. Stunning outdoor views are perfect for entertaining, composite deck, 2 multi-sport courts, patio w/firepit, 80x39 insulated shed w/fans & in-floor heat. Don't miss this paradise!
Location
State MN
County Olmsted
Zoning Agriculture
Body of Water Pelican
Rooms
Basement Daylight/Lookout Windows, Drain Tiled, Egress Window(s), Finished, Full, Concrete, Storage/Locker, Storage Space
Dining Room Eat In Kitchen, Kitchen/Dining Room, Separate/Formal Dining Room
Interior
Heating Forced Air, Geothermal
Cooling Central Air, Geothermal
Fireplaces Number 3
Fireplaces Type Living Room, Primary Bedroom, Other
Fireplace Yes
Appliance Cooktop, Dishwasher, Disposal, Double Oven, Dryer, Electric Water Heater, Humidifier, Gas Water Heater, Microwave, Refrigerator, Stainless Steel Appliances, Washer, Water Softener Owned
Exterior
Parking Features Attached Garage, Garage Door Opener, Heated Garage, Insulated Garage
Garage Spaces 3.0
Roof Type Asphalt
Building
Lot Description Tree Coverage - Medium
Story Two
Foundation 2304
Sewer Private Sewer
Water Well
Level or Stories Two
Structure Type Brick/Stone,Fiber Cement
New Construction false
Schools
School District Byron
Read Less
Want to know what your home might be worth? Contact us for a FREE valuation!

Our team is ready to help you sell your home for the highest possible price ASAP






