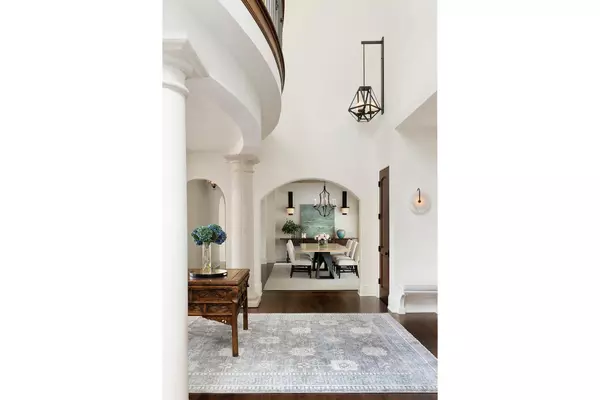$4,875,000
$5,250,000
7.1%For more information regarding the value of a property, please contact us for a free consultation.
5016 Schaefer RD Edina, MN 55436
5 Beds
8 Baths
8,893 SqFt
Key Details
Sold Price $4,875,000
Property Type Single Family Home
Sub Type Single Family Residence
Listing Status Sold
Purchase Type For Sale
Square Footage 8,893 sqft
Price per Sqft $548
Subdivision Harold Woods 3Rd Add
MLS Listing ID 6394061
Sold Date 11/01/23
Bedrooms 5
Full Baths 2
Half Baths 2
Three Quarter Bath 4
Year Built 2007
Annual Tax Amount $51,268
Tax Year 2023
Contingent None
Lot Size 1.450 Acres
Acres 1.45
Lot Dimensions Irregular
Property Description
SOLD BEFORE PRINT. This stunning home was built by Charles Cudd in 2007, and extensively and thoughtfully updated by the current owners in 2018 working with PKA Architecture, Welch Forsman, and Engler Studio. The setting on a nearly 1.5 acre lot with southern exposure and water views is a rare find. Great floor plan with 4 bedrooms on the Upper Level. Primary includes two bathrooms and large WIC. 3 other bedrooms include ensuite baths. Large laundry on 2nd floor. Main floor offers a renovated living area, opened to enhance connections and sightlines. Gorgeous, functional Kitchen with large center island. Separate office space opens to patio. Mudroom, Butler Pantry, and planning center/office surround the 3 car attached garage. Lower Level includes guest bedroom, bath, wine storage, new sauna, bar, amusement room, gym/sport room, sport locker, additional half bath. New rear outdoor spa and patio recently constructed adjacent to updated Pool. Superbly maintained!
Location
State MN
County Hennepin
Zoning Residential-Single Family
Rooms
Basement Block, Daylight/Lookout Windows, Drain Tiled, Finished, Full, Concrete, Sump Pump, Walkout
Dining Room Breakfast Bar, Breakfast Area, Separate/Formal Dining Room
Interior
Heating Forced Air, Radiant Floor
Cooling Central Air
Fireplaces Number 3
Fireplaces Type Amusement Room, Family Room, Gas, Living Room, Wood Burning
Fireplace Yes
Appliance Air-To-Air Exchanger, Dishwasher, Disposal, Dryer, Exhaust Fan, Humidifier, Gas Water Heater, Water Osmosis System, Microwave, Range, Refrigerator, Washer, Water Softener Owned
Exterior
Parking Features Attached Garage, Driveway - Other Surface, Garage Door Opener, Heated Garage, Insulated Garage
Garage Spaces 3.0
Fence Partial
Pool Below Ground, Heated, Outdoor Pool
Waterfront Description Pond
Roof Type Age Over 8 Years,Tile
Building
Lot Description Tree Coverage - Medium
Story Two
Foundation 3242
Sewer City Sewer/Connected
Water City Water/Connected
Level or Stories Two
Structure Type Stucco
New Construction false
Schools
School District Hopkins
Read Less
Want to know what your home might be worth? Contact us for a FREE valuation!

Our team is ready to help you sell your home for the highest possible price ASAP






