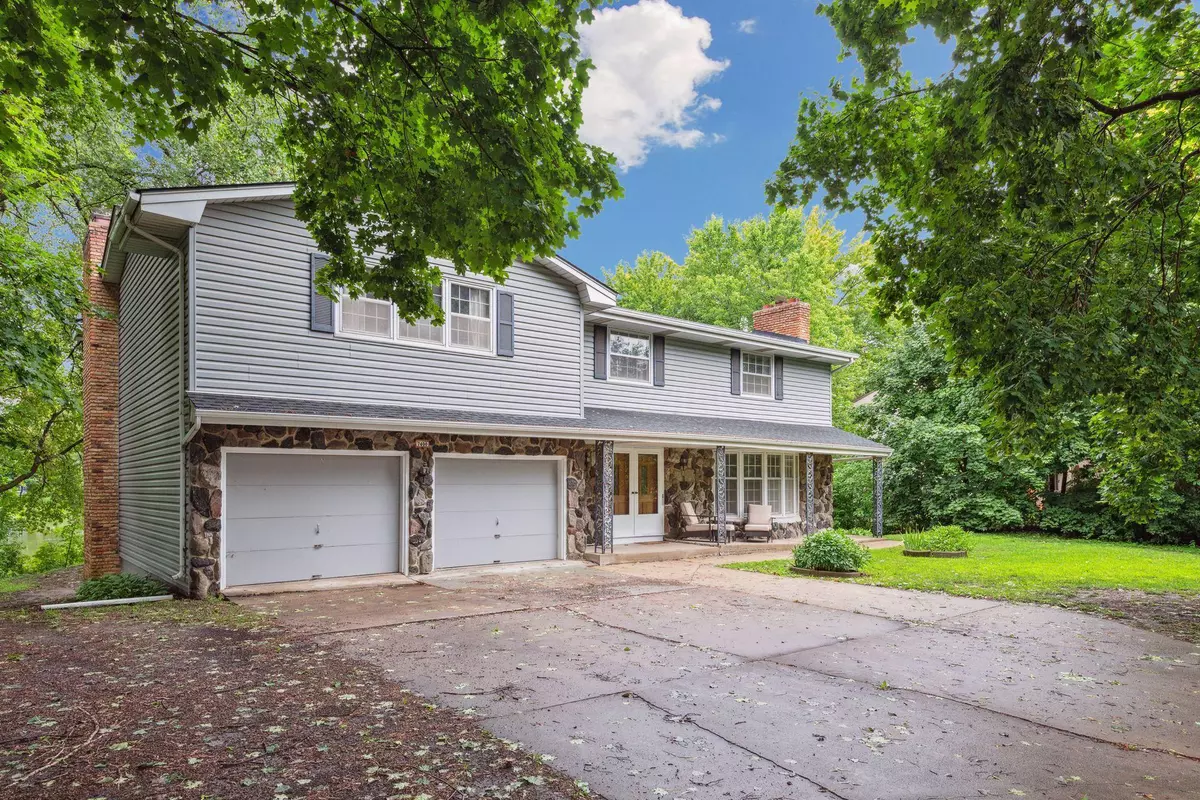$485,000
$525,000
7.6%For more information regarding the value of a property, please contact us for a free consultation.
7400 Duluth ST Golden Valley, MN 55427
7 Beds
4 Baths
3,435 SqFt
Key Details
Sold Price $485,000
Property Type Single Family Home
Sub Type Single Family Residence
Listing Status Sold
Purchase Type For Sale
Square Footage 3,435 sqft
Price per Sqft $141
Subdivision De Colas Wildwood Estates
MLS Listing ID 6375229
Sold Date 11/08/23
Bedrooms 7
Full Baths 2
Half Baths 1
Three Quarter Bath 1
Year Built 1967
Annual Tax Amount $6,846
Tax Year 2023
Contingent None
Lot Size 0.450 Acres
Acres 0.45
Lot Dimensions 100x200
Property Description
A rare find in one of Golden Valley's most sought after neighborhoods. This one-owner home shows the great care and love of the family that lived there for 56 years! The location is truly unique with an idyllic pond in the backyard perfect for a hockey rink in the winter, searching for turtles in the summer or just enjoy the view from the large balcony watching the resident great blue heron hunt for fish. Sprawling park land across the street includes a quick walk to pickleball courts and a playground. This private and serene lot is just a block from the SEA school, easy access to commuting and retail and downtown Mpls. Inside you will find ample space for everyone and some incredible vintage touches. This classic two-story home is the epitome of great bones and will suit you as-is or you can bring your imagination and unlock some truly remarkable potential. Make this home yours today!
Location
State MN
County Hennepin
Zoning Residential-Single Family
Rooms
Basement Block, Finished, Full, Storage Space, Sump Pump
Dining Room Eat In Kitchen, Separate/Formal Dining Room
Interior
Heating Forced Air
Cooling Central Air
Fireplaces Number 3
Fireplaces Type Family Room, Living Room, Wood Burning
Fireplace Yes
Appliance Dishwasher, Disposal, Dryer, Electric Water Heater, Exhaust Fan, Range, Refrigerator, Washer, Water Softener Owned
Exterior
Parking Features Attached Garage
Garage Spaces 2.0
Pool None
Roof Type Age Over 8 Years,Asphalt
Building
Lot Description Tree Coverage - Medium
Story Two
Foundation 1117
Sewer City Sewer/Connected
Water City Water/Connected
Level or Stories Two
Structure Type Brick/Stone,Vinyl Siding
New Construction false
Schools
School District Robbinsdale
Read Less
Want to know what your home might be worth? Contact us for a FREE valuation!

Our team is ready to help you sell your home for the highest possible price ASAP






