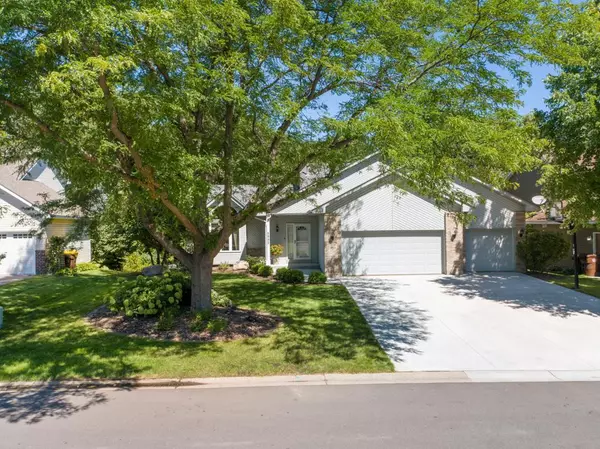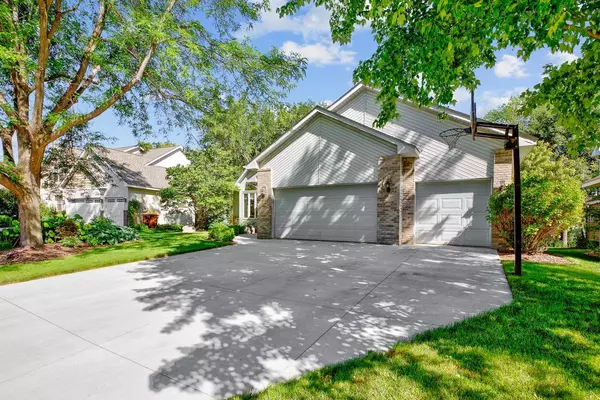$489,900
$489,900
For more information regarding the value of a property, please contact us for a free consultation.
5992 N Ridge DR Savage, MN 55378
5 Beds
2 Baths
2,384 SqFt
Key Details
Sold Price $489,900
Property Type Single Family Home
Sub Type Single Family Residence
Listing Status Sold
Purchase Type For Sale
Square Footage 2,384 sqft
Price per Sqft $205
Subdivision Dufferin Park 6Th Add
MLS Listing ID 6415125
Sold Date 11/09/23
Bedrooms 5
Full Baths 2
HOA Fees $20/ann
Year Built 1995
Annual Tax Amount $4,628
Tax Year 2023
Contingent None
Lot Size 10,454 Sqft
Acres 0.24
Lot Dimensions 135x77
Property Description
Custom built home in highly sought after neighborhood of Dufferin Park. Fantastic curb appeal with a 3 car garage, concrete driveway and professional landscaping with mature trees. TOTAL privacy as your wooded backyard adjoins city owned green space. Enjoy the sights and sounds of nature on your paver patio or maintenance free deck. Home features a unique layout with high ceilings and an open concept design. 5 bedrooms, one currently being used as an office. Bright and full of natural light. This home has a walk out level and look out windows on the lower level. REAL hardwood floors and millwork, with custom accents throughout home including coffered and racetrack ceilings, brick fireplace surround with wood display area, artwork niche, french doors and full arch accent windows. Possible expansion for 3rd bathroom on lower level with drain, water and sewer accessible. Check out this homes 3D virtual tour and see for yourself what a wonderful home this is.
Location
State MN
County Scott
Zoning Residential-Single Family
Rooms
Basement Block, Finished, Walkout
Dining Room Breakfast Bar, Breakfast Area, Eat In Kitchen, Informal Dining Room
Interior
Heating Forced Air, Fireplace(s)
Cooling Central Air
Fireplaces Number 1
Fireplaces Type Brick, Family Room, Gas
Fireplace Yes
Appliance Dishwasher, Disposal, Dryer, Freezer, Gas Water Heater, Microwave, Range, Refrigerator, Stainless Steel Appliances, Washer
Exterior
Parking Features Attached Garage, Concrete, Electric, Garage Door Opener, Heated Garage, Insulated Garage, Storage
Garage Spaces 3.0
Fence None
Pool None
Roof Type Age 8 Years or Less,Asphalt,Pitched
Building
Lot Description Public Transit (w/in 6 blks), Property Adjoins Public Land, Tree Coverage - Heavy
Story Four or More Level Split
Foundation 1374
Sewer City Sewer/Connected
Water City Water/Connected
Level or Stories Four or More Level Split
Structure Type Brick/Stone,Vinyl Siding
New Construction false
Schools
School District Burnsville-Eagan-Savage
Others
HOA Fee Include Other
Read Less
Want to know what your home might be worth? Contact us for a FREE valuation!

Our team is ready to help you sell your home for the highest possible price ASAP






