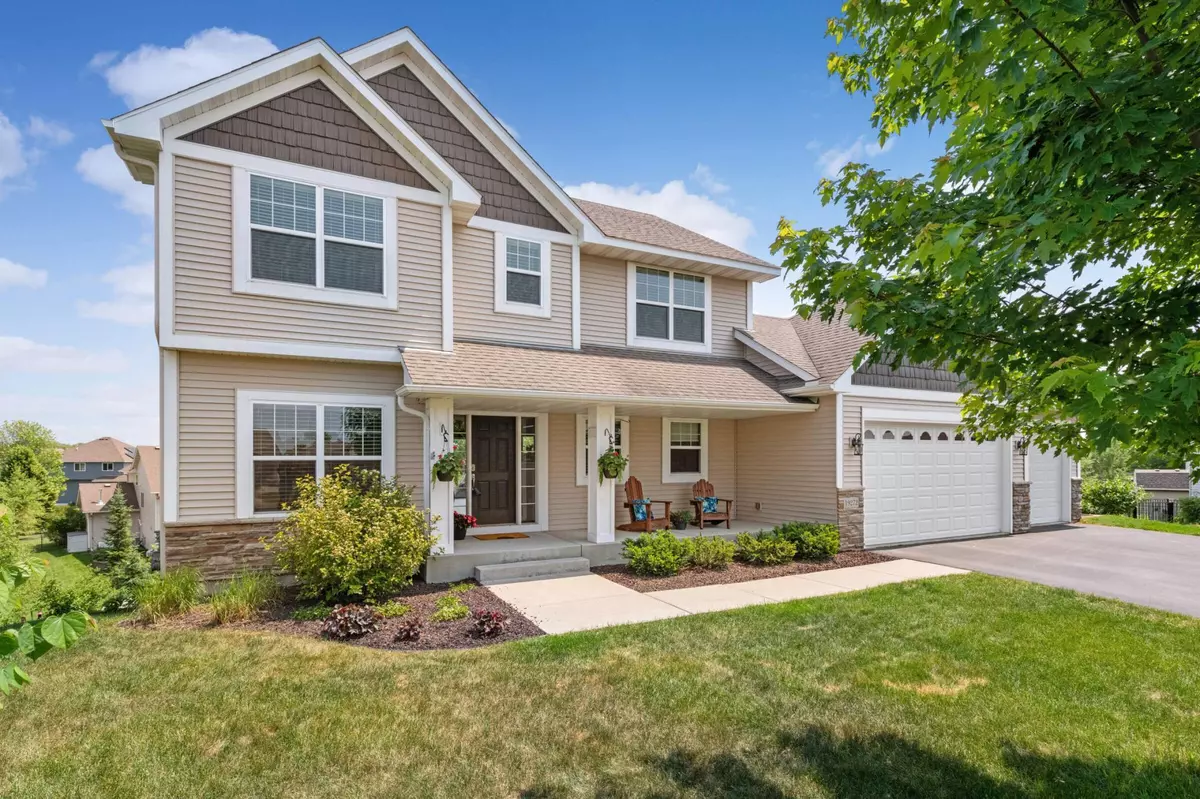$475,000
$475,000
For more information regarding the value of a property, please contact us for a free consultation.
19272 Castle CT Empire Twp, MN 55024
4 Beds
3 Baths
2,249 SqFt
Key Details
Sold Price $475,000
Property Type Single Family Home
Sub Type Single Family Residence
Listing Status Sold
Purchase Type For Sale
Square Footage 2,249 sqft
Price per Sqft $211
Subdivision Providence
MLS Listing ID 6382653
Sold Date 11/10/23
Bedrooms 4
Full Baths 2
Half Baths 1
Year Built 2013
Annual Tax Amount $4,686
Tax Year 2023
Contingent None
Lot Size 0.380 Acres
Acres 0.38
Lot Dimensions 64x147x173x153
Property Description
Nestled at the end of a peaceful cul-de-sac in sought after Providence, discover miles of trails just steps from your door. Southern Hills Golf Course and Stelzel park and ball fields are nearby, with the popular Whitetail Woods Park only a short drive away. All 4 bedrooms are upstairs, including your primary suite. Wake up beneath a vaulted ceiling, starting your day in the full bathroom and spacious walk-in closet. Downstairs, the living room invites cozy evenings around a stone-surround gas fireplace, flanked by built-ins. The kitchen includes stainless steel appliances, granite counters, and a handy hot water dispenser. Completing the main level are the laundry room, 1/2 bath, and flex room—perfect as a den or office. With hardwood floors gleaming on the main level and fresh carpet throughout, this home also offers an unfinished walkout lower level, a canvas waiting for your dream basement. Don't miss the in-ground irrigation, water softener and filtration as well. Welcome home!
Location
State MN
County Dakota
Zoning Residential-Single Family
Rooms
Basement Daylight/Lookout Windows, Full, Concrete, Unfinished, Walkout
Dining Room Breakfast Bar, Informal Dining Room
Interior
Heating Forced Air
Cooling Central Air
Fireplaces Number 1
Fireplaces Type Family Room, Gas, Other, Stone
Fireplace Yes
Appliance Dishwasher, Disposal, Dryer, Electric Water Heater, Water Filtration System, Microwave, Range, Refrigerator, Stainless Steel Appliances, Washer, Water Softener Owned
Exterior
Parking Features Attached Garage, Asphalt, Garage Door Opener
Garage Spaces 3.0
Fence None
Pool None
Roof Type Age Over 8 Years,Asphalt,Pitched
Building
Lot Description Tree Coverage - Medium
Story Two
Foundation 1108
Sewer City Sewer/Connected
Water City Water/Connected
Level or Stories Two
Structure Type Brick/Stone,Vinyl Siding
New Construction false
Schools
School District Farmington
Read Less
Want to know what your home might be worth? Contact us for a FREE valuation!

Our team is ready to help you sell your home for the highest possible price ASAP





