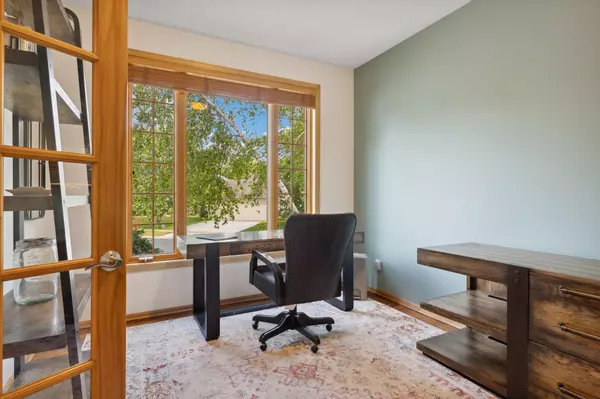$715,000
$730,000
2.1%For more information regarding the value of a property, please contact us for a free consultation.
9332 Shetland RD Eden Prairie, MN 55347
5 Beds
4 Baths
3,757 SqFt
Key Details
Sold Price $715,000
Property Type Single Family Home
Sub Type Single Family Residence
Listing Status Sold
Purchase Type For Sale
Square Footage 3,757 sqft
Price per Sqft $190
Subdivision Riley Creek Ridge
MLS Listing ID 6421526
Sold Date 11/13/23
Bedrooms 5
Full Baths 3
Half Baths 1
Year Built 2001
Annual Tax Amount $7,850
Tax Year 2023
Contingent None
Lot Size 0.290 Acres
Acres 0.29
Lot Dimensions 101x129x104x115
Property Description
This elegant updated two-story home is located in the prestigious Riley Creek Ridge neighborhood and offers a truly exceptional living experience. The five bed, four bath home has been impeccably maintained and is move-in ready, even the furniture will stay with the home allowing you to start enjoying the luxurious lifestyle it offers immediately. Quality craftsmanship is evident throughout, making this residence a true gem in a sought-after community. Spacious living areas, including an open-concept layout make this home perfect for both daily life and entertaining. Riley Creek Ridge is known for its friendly atmosphere, excellent schools, and proximity to parks and recreational amenities. Eden Prairie offers a convenient location with easy access to golf courses, shopping centers, major highways, MSP airport, dining and entertainment options. This home is a must see, schedule your showing today.
Location
State MN
County Hennepin
Zoning Residential-Single Family
Rooms
Basement Daylight/Lookout Windows, Drain Tiled, Finished, Full, Sump Pump, Walkout
Dining Room Informal Dining Room, Kitchen/Dining Room, Living/Dining Room, Separate/Formal Dining Room
Interior
Heating Forced Air
Cooling Central Air
Fireplaces Number 2
Fireplaces Type Family Room, Gas, Living Room
Fireplace Yes
Appliance Air-To-Air Exchanger, Dishwasher, Disposal, Dryer, Microwave, Range, Refrigerator, Washer
Exterior
Parking Features Attached Garage, Asphalt, Garage Door Opener
Garage Spaces 3.0
Fence Full, Other
Pool None
Roof Type Asphalt,Pitched
Building
Story Two
Foundation 1360
Sewer City Sewer/Connected
Water City Water/Connected
Level or Stories Two
Structure Type Brick/Stone,Stucco,Vinyl Siding
New Construction false
Schools
School District Eden Prairie
Read Less
Want to know what your home might be worth? Contact us for a FREE valuation!

Our team is ready to help you sell your home for the highest possible price ASAP






