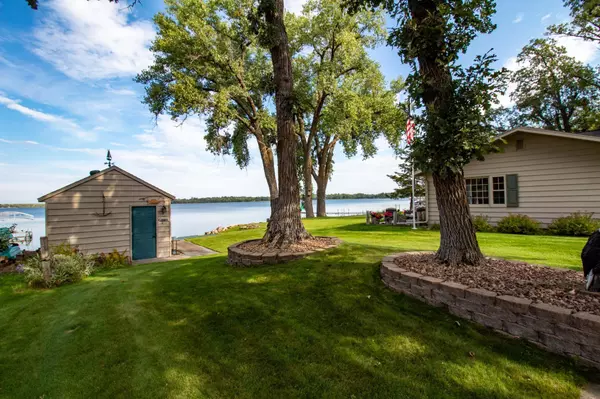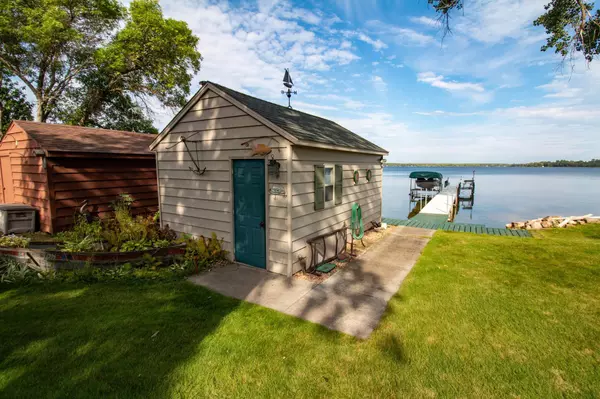$699,000
$649,000
7.7%For more information regarding the value of a property, please contact us for a free consultation.
45553 Electric DR Nidaros Twp, MN 56588
4 Beds
3 Baths
2,148 SqFt
Key Details
Sold Price $699,000
Property Type Single Family Home
Sub Type Single Family Residence
Listing Status Sold
Purchase Type For Sale
Square Footage 2,148 sqft
Price per Sqft $325
Subdivision Sunnyside 3Rd Add
MLS Listing ID 6434016
Sold Date 11/15/23
Bedrooms 4
Full Baths 2
Three Quarter Bath 1
Year Built 1964
Annual Tax Amount $3,074
Tax Year 2023
Contingent None
Lot Size 0.440 Acres
Acres 0.44
Lot Dimensions 95 x 170 x 145 x140
Property Description
Your lake paradise is waiting! This year round 4 bedroom 3 bath home level to 95 feet of sandy shoreline. Fantastic sunset views of East Battle Lake from large patio windows in main living area. Main floor living, dining, kitchen, primary bedroom ensuite, additional bedroom, full bathroom and main floor laundry complete the main level. This home has been well-maintained with many amenities. Central AC, 2 heating systems, 70 ft aluminum dock system, gutter guard, 2 patio areas, 2 fire pits, boathouse (waters-edge), fish-cleaning house (lights and running water), work sink in garage, with landscaped yard. Conveniently located 1 mile off of 210 on a paved road with snowmobile trails close by!
Location
State MN
County Otter Tail
Zoning Residential-Single Family
Body of Water East Battle
Rooms
Basement Crawl Space
Dining Room Breakfast Bar, Living/Dining Room
Interior
Heating Baseboard, Forced Air
Cooling Central Air
Fireplace No
Appliance Dishwasher, Dryer, Electric Water Heater, ENERGY STAR Qualified Appliances, Exhaust Fan, Fuel Tank - Rented, Gas Water Heater, Microwave, Range, Refrigerator, Washer, Water Softener Owned
Exterior
Parking Features Attached Garage, Concrete, Floor Drain, Garage Door Opener, Heated Garage, Insulated Garage
Garage Spaces 2.0
Fence None
Pool None
Waterfront Description Dock,Lake Front,Lake View
View Y/N Lake
View Lake
Roof Type Asphalt
Road Frontage No
Building
Lot Description Additional Land Available, Accessible Shoreline, Irregular Lot, Tree Coverage - Medium
Story One and One Half
Foundation 1620
Sewer Septic System Compliant - Yes, Shared Septic, Tank with Drainage Field
Water Drilled, Well
Level or Stories One and One Half
Structure Type Steel Siding
New Construction false
Schools
School District Henning
Read Less
Want to know what your home might be worth? Contact us for a FREE valuation!

Our team is ready to help you sell your home for the highest possible price ASAP





