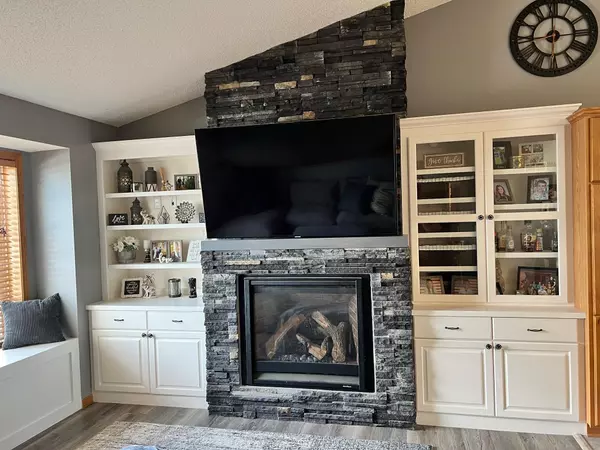$405,000
$399,999
1.3%For more information regarding the value of a property, please contact us for a free consultation.
409 5th AVE NE Lonsdale, MN 55046
5 Beds
3 Baths
2,601 SqFt
Key Details
Sold Price $405,000
Property Type Single Family Home
Sub Type Single Family Residence
Listing Status Sold
Purchase Type For Sale
Square Footage 2,601 sqft
Price per Sqft $155
Subdivision Rolling Rdg
MLS Listing ID 6433487
Sold Date 11/15/23
Bedrooms 5
Full Baths 1
Three Quarter Bath 2
Year Built 2007
Annual Tax Amount $3,886
Tax Year 2022
Contingent None
Lot Size 0.280 Acres
Acres 0.28
Lot Dimensions 94x130
Property Description
Beautiful split level 5BR/3BA home on a large corner lot with a 3-car heated garage. This move-in-ready home features many upgrades, including: Ring doorbell, new roof, new sump pump, new water heater, newly stoned fireplace, new carpet, and fresh paint in every room! The main floor offers open-concept living with vaulted ceilings and gorgeous built-ins, stainless steel appliances, and center island in the kitchen. The main level includes the primary suite with walk-in closet and en suite bathroom, two additional bedrooms, and a full bathroom with a large soaking tub. Walk downstairs to the stunning lower level, which includes an additional spacious living area, two bedrooms with generous-sized closets, third bathroom with walk-in tile shower, and a large laundry room awaiting your personal touches. Newer front-loading Samsung washer and dryer included, and option to keep 16ft above-ground pool installed 7/23. This home is a must-see with plenty of space to entertain inside and out
Location
State MN
County Rice
Zoning Residential-Single Family
Rooms
Basement Block, Drain Tiled, Egress Window(s), Finished, Full
Dining Room Eat In Kitchen, Kitchen/Dining Room
Interior
Heating Forced Air
Cooling Central Air
Fireplaces Number 1
Fireplaces Type Brick, Gas, Living Room
Fireplace Yes
Appliance Air-To-Air Exchanger, Dishwasher, Disposal, Dryer, Exhaust Fan, Gas Water Heater, Microwave, Range, Refrigerator, Stainless Steel Appliances, Washer, Water Softener Owned
Exterior
Parking Features Attached Garage, Asphalt, Heated Garage, Insulated Garage
Garage Spaces 3.0
Pool None
Roof Type Age 8 Years or Less,Asphalt
Building
Lot Description Corner Lot
Story Split Entry (Bi-Level)
Foundation 1351
Sewer City Sewer/Connected
Water City Water/Connected
Level or Stories Split Entry (Bi-Level)
Structure Type Vinyl Siding
New Construction false
Schools
School District Tri-City United
Read Less
Want to know what your home might be worth? Contact us for a FREE valuation!

Our team is ready to help you sell your home for the highest possible price ASAP





