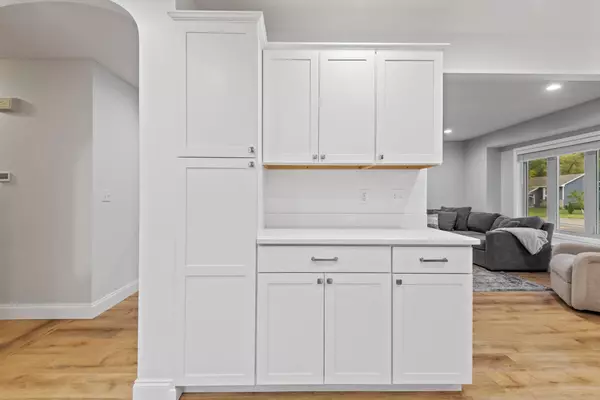$389,900
$389,900
For more information regarding the value of a property, please contact us for a free consultation.
11346 Polk ST NE Blaine, MN 55434
4 Beds
3 Baths
2,358 SqFt
Key Details
Sold Price $389,900
Property Type Single Family Home
Sub Type Single Family Residence
Listing Status Sold
Purchase Type For Sale
Square Footage 2,358 sqft
Price per Sqft $165
Subdivision Sand Creek Estate 5Th Add
MLS Listing ID 6416124
Sold Date 11/17/23
Bedrooms 4
Full Baths 2
Three Quarter Bath 1
Year Built 1997
Annual Tax Amount $3,462
Tax Year 2023
Contingent None
Lot Size 0.280 Acres
Acres 0.28
Lot Dimensions 91x140x79x141
Property Description
This fantastic 4 bedroom, 3 bath rambler in Blaine is full of beautiful updates and custom touches. The spacious entry is outfitted with a bench and cubbies plus plenty of hooks for hanging all the things needed for four season life. Completely updated kitchen with stainless steel appliances, quartz countertops and tons of storage in the beautiful white cabinets. The main level includes a spacious living room and dining room, 3 bedrooms and 2
bathrooms with solar tubes for extra light. The lower level has a huge family room, office and
4th bedroom with oversized walk-in closet/sitting room. The bathroom on this level has been
completely renovated with gorgeous tile on the floors, walls and walk-in shower. Step outside
to the fully fenced-in yard and enjoy time on the patio with family and friends. Kids young and
old will love the play area. Welcome home!
Location
State MN
County Anoka
Zoning Residential-Single Family
Rooms
Basement Block, Drain Tiled, Drainage System, Egress Window(s), Finished, Full, Sump Pump
Dining Room Kitchen/Dining Room
Interior
Heating Forced Air
Cooling Central Air
Fireplace No
Appliance Air-To-Air Exchanger, Dishwasher, Dryer, Gas Water Heater, Microwave, Range, Refrigerator, Stainless Steel Appliances, Washer
Exterior
Parking Features Attached Garage, Asphalt, Concrete, Garage Door Opener, Insulated Garage
Garage Spaces 2.0
Fence Chain Link, Full
Pool None
Roof Type Age 8 Years or Less,Asphalt
Building
Lot Description Corner Lot, Tree Coverage - Medium
Story One
Foundation 1360
Sewer City Sewer/Connected
Water City Water/Connected
Level or Stories One
Structure Type Brick/Stone,Vinyl Siding
New Construction false
Schools
School District Anoka-Hennepin
Read Less
Want to know what your home might be worth? Contact us for a FREE valuation!

Our team is ready to help you sell your home for the highest possible price ASAP






