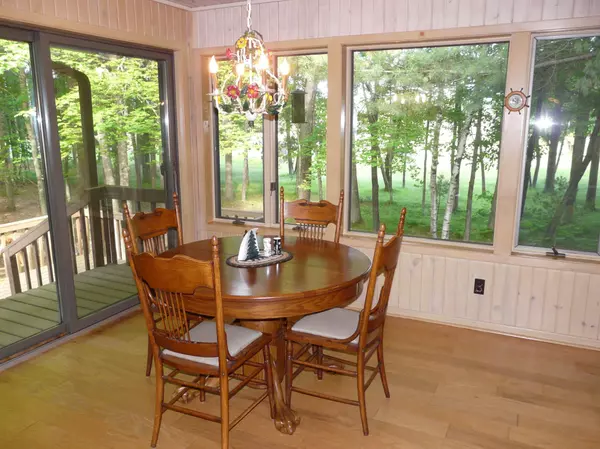$285,000
$299,000
4.7%For more information regarding the value of a property, please contact us for a free consultation.
29035 Hanscom Lake Trailway Danbury, WI 54830
4 Beds
2 Baths
2,125 SqFt
Key Details
Sold Price $285,000
Property Type Single Family Home
Sub Type Single Family Residence
Listing Status Sold
Purchase Type For Sale
Square Footage 2,125 sqft
Price per Sqft $134
Subdivision Spring Green Add
MLS Listing ID 6386020
Sold Date 11/17/23
Bedrooms 4
Full Baths 2
HOA Fees $103/ann
Year Built 1980
Annual Tax Amount $2,942
Tax Year 2022
Contingent None
Lot Size 0.980 Acres
Acres 0.98
Lot Dimensions 171 X 199 X 246 X 187
Property Description
Quality built home on the 6th hole of Voyager Village golf course. Great floor plan and a heavily wooded lot make this a very attractive property. 4 bedroom, 2 bath home has been maintained to high standards with a newer kitchen, roof and skylights. Living room has gas fireplace and pine vaulted ceilings and family room has a wood burning stove. Located a very short golf cart ride to the clubhouse and all the amenities it has to offer. After good dinner at the clubhouse, ride home and relax on the deck. Steel siding and asphalt drive really add value to this unique home. Home is on a ½ acre lot, with an additional adjoining ½ acre lot leaving plenty of room for a second garage, or pole barn. Some furnishings may be included.
Location
State WI
County Burnett
Zoning Other,Residential-Single Family
Rooms
Basement Finished, Full, Concrete
Dining Room Informal Dining Room, Kitchen/Dining Room
Interior
Heating Forced Air
Cooling Central Air
Fireplaces Number 2
Fireplaces Type Gas, Wood Burning
Fireplace Yes
Appliance Dishwasher, Dryer, Range, Refrigerator, Washer
Exterior
Parking Features Attached Garage, Asphalt
Garage Spaces 2.0
Building
Story Split Entry (Bi-Level)
Foundation 1300
Sewer Tank with Drainage Field
Water Drilled, Well
Level or Stories Split Entry (Bi-Level)
Structure Type Brick/Stone,Steel Siding
New Construction false
Schools
School District Spooner
Others
HOA Fee Include Professional Mgmt,Recreation Facility,Shared Amenities
Read Less
Want to know what your home might be worth? Contact us for a FREE valuation!

Our team is ready to help you sell your home for the highest possible price ASAP






