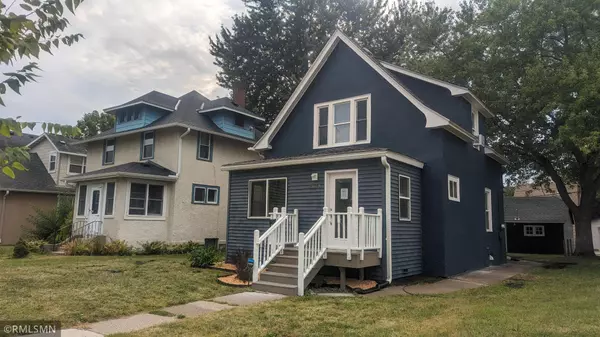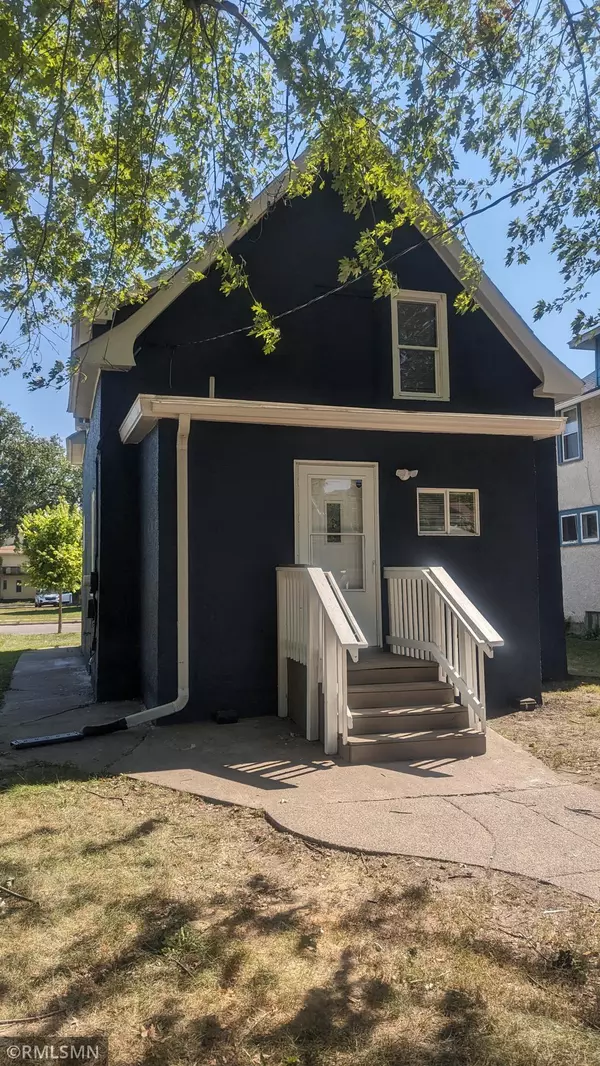$230,000
$249,900
8.0%For more information regarding the value of a property, please contact us for a free consultation.
2649 Penn AVE N Minneapolis, MN 55411
3 Beds
2 Baths
1,578 SqFt
Key Details
Sold Price $230,000
Property Type Single Family Home
Sub Type Single Family Residence
Listing Status Sold
Purchase Type For Sale
Square Footage 1,578 sqft
Price per Sqft $145
Subdivision Nichols-Frissell Cos Penn Lawn Add
MLS Listing ID 6426025
Sold Date 11/27/23
Bedrooms 3
Full Baths 1
Three Quarter Bath 1
Year Built 1917
Annual Tax Amount $2,426
Tax Year 2023
Contingent None
Lot Size 5,227 Sqft
Acres 0.12
Lot Dimensions 40 X 126.8
Property Description
This 1917 Home was completely renovated in 2016 and was just painted inside and out is now ready for your to move in! Clean Truth in Housing Report! The 1st floor has both a bedroom and 3/4 bath with all 36-inch doors to accommodate someone in a wheel chair or limited mobility. There is plenty of room to add a ramp in the front and rear of the home as well. Updated modern open Kitchen / Dining / Living room. Both the front and back entries have mud rooms. Tile in Both bathrooms/mud rooms and all newly refinished wood floors in the remaining of the home. 2023 Washer/Dryer and 2016 Fridge, Stove, Dishwasher and Microwave. Lots of parking in the back and a 2 car garage with opener. The home is located by the C line/19 (Penn Ave), 14 (West Broadway) / 42 (Lowry).
Location
State MN
County Hennepin
Zoning Residential-Multi-Family
Rooms
Basement Block, Egress Window(s), Concrete, Storage Space, Unfinished
Dining Room Separate/Formal Dining Room
Interior
Heating Forced Air
Cooling Window Unit(s)
Fireplaces Number 1
Fireplaces Type Electric Log
Fireplace Yes
Appliance Dishwasher, Dryer, Gas Water Heater, Microwave, Range, Refrigerator, Washer
Exterior
Parking Features Detached, Concrete, Garage Door Opener
Garage Spaces 2.0
Fence None
Pool None
Roof Type Age Over 8 Years,Architectural Shingle,Flat,Pitched,Rubber
Building
Lot Description Public Transit (w/in 6 blks), Tree Coverage - Light
Story Two
Foundation 540
Sewer City Sewer/Connected
Water City Water/Connected
Level or Stories Two
Structure Type Stucco,Vinyl Siding,Wood Siding
New Construction false
Schools
School District Minneapolis
Read Less
Want to know what your home might be worth? Contact us for a FREE valuation!

Our team is ready to help you sell your home for the highest possible price ASAP






