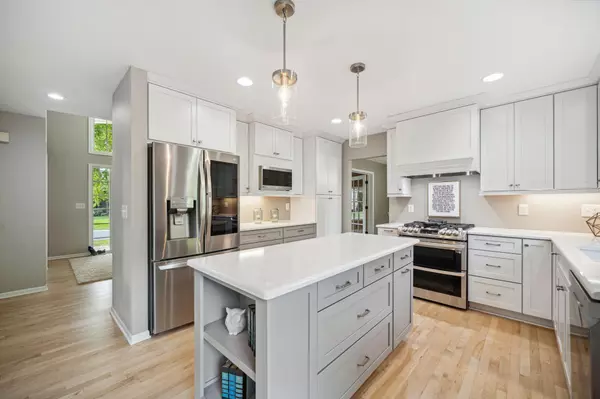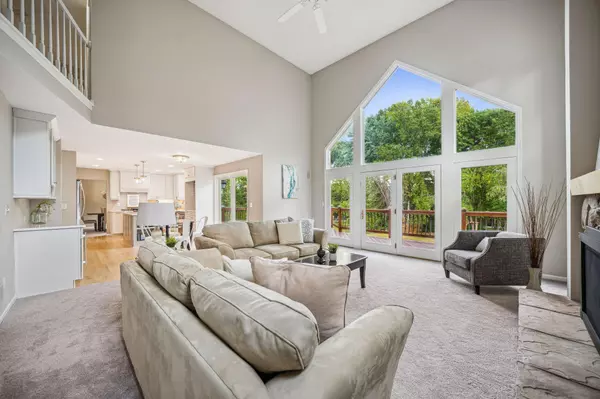$735,000
$749,900
2.0%For more information regarding the value of a property, please contact us for a free consultation.
9009 Victoria DR Eden Prairie, MN 55347
4 Beds
4 Baths
3,514 SqFt
Key Details
Sold Price $735,000
Property Type Single Family Home
Sub Type Single Family Residence
Listing Status Sold
Purchase Type For Sale
Square Footage 3,514 sqft
Price per Sqft $209
Subdivision Boulder Pointe 3Rd Add
MLS Listing ID 6434413
Sold Date 11/21/23
Bedrooms 4
Full Baths 2
Half Baths 1
Three Quarter Bath 1
HOA Fees $30/ann
Year Built 1992
Annual Tax Amount $7,934
Tax Year 2023
Contingent None
Lot Size 0.470 Acres
Acres 0.47
Lot Dimensions 92x212x90x231
Property Description
Immaculate two-story home located in the prestigious Boulder Pointe neighborhood in Eden Prairie! Just minutes from Staring & Red Rock Lakes & EP Center. Surrounded by nature, walking trails, pickleball courts, restaurants, mall & entertainment! Major upgrades throughout this entire home! Kitchen & Primary bath have been completely gutted & remodeled! Main floor boasts cathedral ceilings, huge windows, refinished hardwood floors, formal dining room, office w/ French doors, incredible living room & massive deck overlooking 1/2 acre lot! Completely gutted & remodeled kitchen has all new LG appliances, huge center island w/ new Cambria counters & soft close cabinets. 3 beds UP w/ elegant Primary Suite & fully remodeled bath. New tiles & double vanity, luxurious jetted tub! LL has laundry room w/ new machines & lots of storage. Enormous family room walks out to patio & backyard. 4th bedroom & 3/4 bath. 3 car garage is heated/insulated & new epoxy floor! New furnace. Fully upgraded home!
Location
State MN
County Hennepin
Zoning Residential-Single Family
Rooms
Basement Daylight/Lookout Windows, Egress Window(s), Finished, Full, Walkout
Dining Room Informal Dining Room, Kitchen/Dining Room, Separate/Formal Dining Room
Interior
Heating Forced Air
Cooling Central Air
Fireplaces Number 2
Fireplaces Type Amusement Room, Family Room, Gas, Living Room, Wood Burning
Fireplace No
Appliance Dishwasher, Disposal, Double Oven, Dryer, Exhaust Fan, Humidifier, Gas Water Heater, Microwave, Range, Refrigerator, Stainless Steel Appliances, Washer, Wine Cooler
Exterior
Parking Features Attached Garage, Asphalt, Garage Door Opener, Heated Garage, Insulated Garage
Garage Spaces 3.0
Fence Electric
Roof Type Age 8 Years or Less,Asphalt
Building
Lot Description Tree Coverage - Light
Story Two
Foundation 1282
Sewer City Sewer/Connected
Water City Water/Connected
Level or Stories Two
Structure Type Stucco,Vinyl Siding
New Construction false
Schools
School District Eden Prairie
Others
HOA Fee Include Other
Restrictions Mandatory Owners Assoc
Read Less
Want to know what your home might be worth? Contact us for a FREE valuation!

Our team is ready to help you sell your home for the highest possible price ASAP






