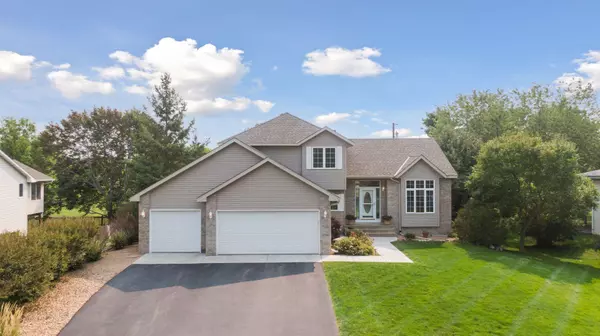$455,000
$445,000
2.2%For more information regarding the value of a property, please contact us for a free consultation.
10948 Fox Hollow LN N Champlin, MN 55316
5 Beds
4 Baths
3,148 SqFt
Key Details
Sold Price $455,000
Property Type Single Family Home
Sub Type Single Family Residence
Listing Status Sold
Purchase Type For Sale
Square Footage 3,148 sqft
Price per Sqft $144
Subdivision Hidden Oaks Preserve 2Nd Add
MLS Listing ID 6436431
Sold Date 11/30/23
Bedrooms 5
Full Baths 3
Half Baths 1
Year Built 1999
Annual Tax Amount $5,362
Tax Year 2023
Contingent None
Lot Size 0.290 Acres
Acres 0.29
Lot Dimensions 62x119x101x120x47
Property Description
Welcome to this exquisite Champlin residence, nestled in a serene cul-de-sac! Inside, indulge in the luxury of custom closets in all 5 bedrooms and the kitchen, an expansive open-concept family room with vaulted ceilings, and much more. Step outside to a generous backyard boasting a grand fire pit and a newly added retractable awning adorned with enchanting lights, creating the ultimate setting to savor breathtaking sunrises and sunsets.
This home is your gateway to the Jerry Ruppelius Athletic Complex, offering an unrivaled backdrop to your active lifestyle. The neighborhood seamlessly connects to Elm Creek Park Reserve, a haven of hundreds of trails and diverse activities. A vibrant tapestry of dining, breweries, esteemed schools, and shopping destinations adds to the allure.
With its proximity to the Twin Cities, this Champlin gem epitomizes convenience and elegance. Welcome to your dream home!
Location
State MN
County Hennepin
Zoning Residential-Single Family
Rooms
Basement Daylight/Lookout Windows, Finished, Full, Storage Space
Dining Room Breakfast Area, Eat In Kitchen, Informal Dining Room, Kitchen/Dining Room
Interior
Heating Forced Air, Fireplace(s)
Cooling Central Air
Fireplaces Number 1
Fireplaces Type Living Room
Fireplace No
Appliance Cooktop, Dishwasher, Dryer, Microwave, Refrigerator, Washer
Exterior
Parking Features Attached Garage, Asphalt
Garage Spaces 3.0
Fence None
Pool None
Roof Type Age 8 Years or Less,Asphalt
Building
Lot Description Tree Coverage - Light
Story Modified Two Story
Foundation 1300
Sewer City Sewer/Connected
Water City Water/Connected
Level or Stories Modified Two Story
Structure Type Metal Siding,Vinyl Siding
New Construction false
Schools
School District Anoka-Hennepin
Read Less
Want to know what your home might be worth? Contact us for a FREE valuation!

Our team is ready to help you sell your home for the highest possible price ASAP






