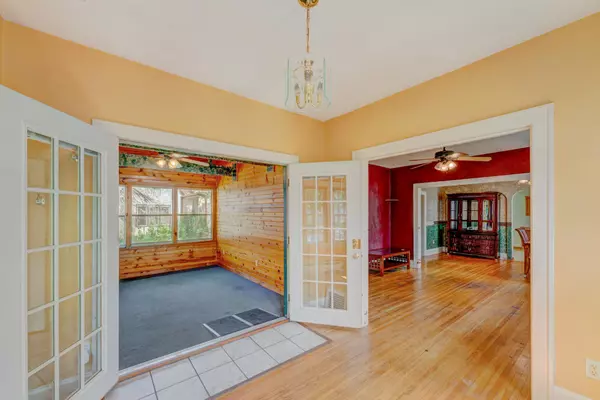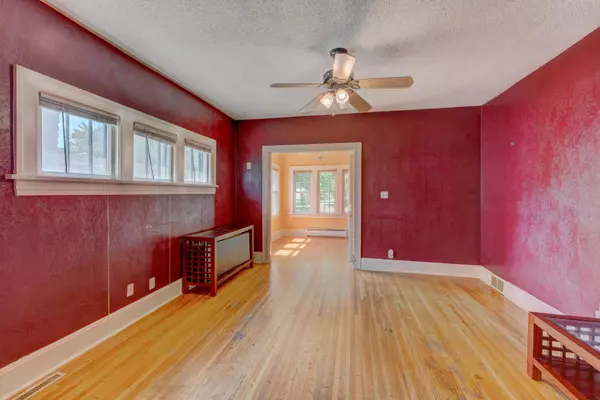$181,300
$180,000
0.7%For more information regarding the value of a property, please contact us for a free consultation.
826 14th AVE S Saint Cloud, MN 56301
3 Beds
2 Baths
1,783 SqFt
Key Details
Sold Price $181,300
Property Type Single Family Home
Sub Type Single Family Residence
Listing Status Sold
Purchase Type For Sale
Square Footage 1,783 sqft
Price per Sqft $101
Subdivision South Side Park Add
MLS Listing ID 6424873
Sold Date 12/04/23
Bedrooms 3
Full Baths 1
Three Quarter Bath 1
Year Built 1948
Annual Tax Amount $1,970
Tax Year 2023
Contingent None
Lot Size 4,791 Sqft
Acres 0.11
Lot Dimensions 38x122
Property Description
Welcome to 826 14th Ave S! This delightful rambler presents an open concept layout, two spacious main level bedrooms, original hardwood floors, a jetted bathtub, and a beautiful oak front porch with vaulted ceilings. The sunroom bathes the interior in natural light, while the basement offers another sizable bedroom alongside a comfortable family room. The property also features a large 2.5-car heated garage, and a fully fenced yard. Conveniently situated near schools, shopping centers, and St. Cloud State University, this location offers easy access to amenities. While some work is needed, after cosmetic enhancements the possibilities are endless! Whether you're envisioning a personalized family haven or an investment opportunity, this charming home invites you to explore the countless possibilities it holds. Don't miss the chance—schedule your viewing today!
Location
State MN
County Stearns
Zoning Residential-Single Family
Rooms
Basement Daylight/Lookout Windows, Egress Window(s), Full, Partially Finished
Dining Room Separate/Formal Dining Room
Interior
Heating Forced Air
Cooling Central Air
Fireplace No
Appliance Dryer, Microwave, Range, Refrigerator, Washer
Exterior
Parking Features Detached, Concrete
Garage Spaces 2.0
Fence Chain Link, Partial
Pool None
Building
Lot Description Public Transit (w/in 6 blks), Tree Coverage - Medium
Story One
Foundation 820
Sewer City Sewer/Connected
Water City Water/Connected
Level or Stories One
Structure Type Aluminum Siding
New Construction false
Schools
School District St. Cloud
Read Less
Want to know what your home might be worth? Contact us for a FREE valuation!

Our team is ready to help you sell your home for the highest possible price ASAP






