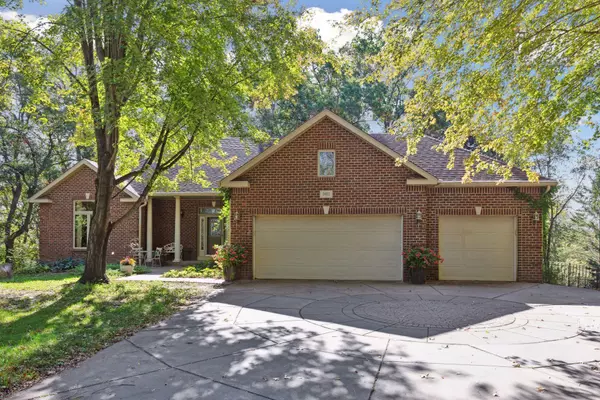$760,000
$795,000
4.4%For more information regarding the value of a property, please contact us for a free consultation.
9471 Livery LN New Market Twp, MN 55044
3 Beds
3 Baths
3,239 SqFt
Key Details
Sold Price $760,000
Property Type Single Family Home
Sub Type Single Family Residence
Listing Status Sold
Purchase Type For Sale
Square Footage 3,239 sqft
Price per Sqft $234
Subdivision Wagonwheel Crossing 5Th Add
MLS Listing ID 6440401
Sold Date 12/01/23
Bedrooms 3
Full Baths 2
Half Baths 1
HOA Fees $8/ann
Year Built 1997
Annual Tax Amount $7,248
Tax Year 2023
Contingent None
Lot Size 2.850 Acres
Acres 2.85
Lot Dimensions 131' X 503' X 362' X 30' X 404' X 229'
Property Description
Enjoy 2.5+ Peaceful wooded acres overlooking a tranquil pond! This stunning Walk Out Rambler features MAIN LEVEL LIVING, beautiful Brazilian cherry hardwood floors, private panoramic views, large main floor owners suite, stunning cherry cabinets ample natural light, open concept, an abundance of wildlife & much more. The Seller's updated with the best, Including: HVAC Carrier 3 stage high efficiency furnace: 3 climate zones, Infinity Control thermostat, Carrier Humidifier, Carrier Infinity Air Purifier, Carrier Infinity 2 stage heat pump, Heat pump wired to off-peak, (heat pump works as air conditioner and provides heat down to 20 degrees at off- peak rates – approx. ½ cost electricity), Kinetico water treatment, Gas Radiant Heater in garage, EV charger in garage, Reverse Osmosis system, Fiber Optic internet, Ironwood no-maintenance deck, 2nd fridge in garage, Great sledding & skating out back! Switchbacks lead to large spring fed pond. Wild life abounds! Deer, fox, birds, ducks, geese
Location
State MN
County Scott
Zoning Residential-Single Family
Rooms
Basement Daylight/Lookout Windows, Drain Tiled, Full, Walkout
Dining Room Eat In Kitchen, Kitchen/Dining Room, Separate/Formal Dining Room
Interior
Heating Forced Air, Heat Pump
Cooling Central Air
Fireplaces Number 2
Fireplaces Type Family Room, Living Room
Fireplace Yes
Appliance Dishwasher, Exhaust Fan, Range, Refrigerator
Exterior
Parking Features Attached Garage, Garage Door Opener
Garage Spaces 3.0
Waterfront Description Pond
Building
Story One
Foundation 1917
Sewer Tank with Drainage Field
Water Well
Level or Stories One
Structure Type Brick/Stone,Vinyl Siding
New Construction false
Schools
School District Lakeville
Others
HOA Fee Include Other
Read Less
Want to know what your home might be worth? Contact us for a FREE valuation!

Our team is ready to help you sell your home for the highest possible price ASAP






