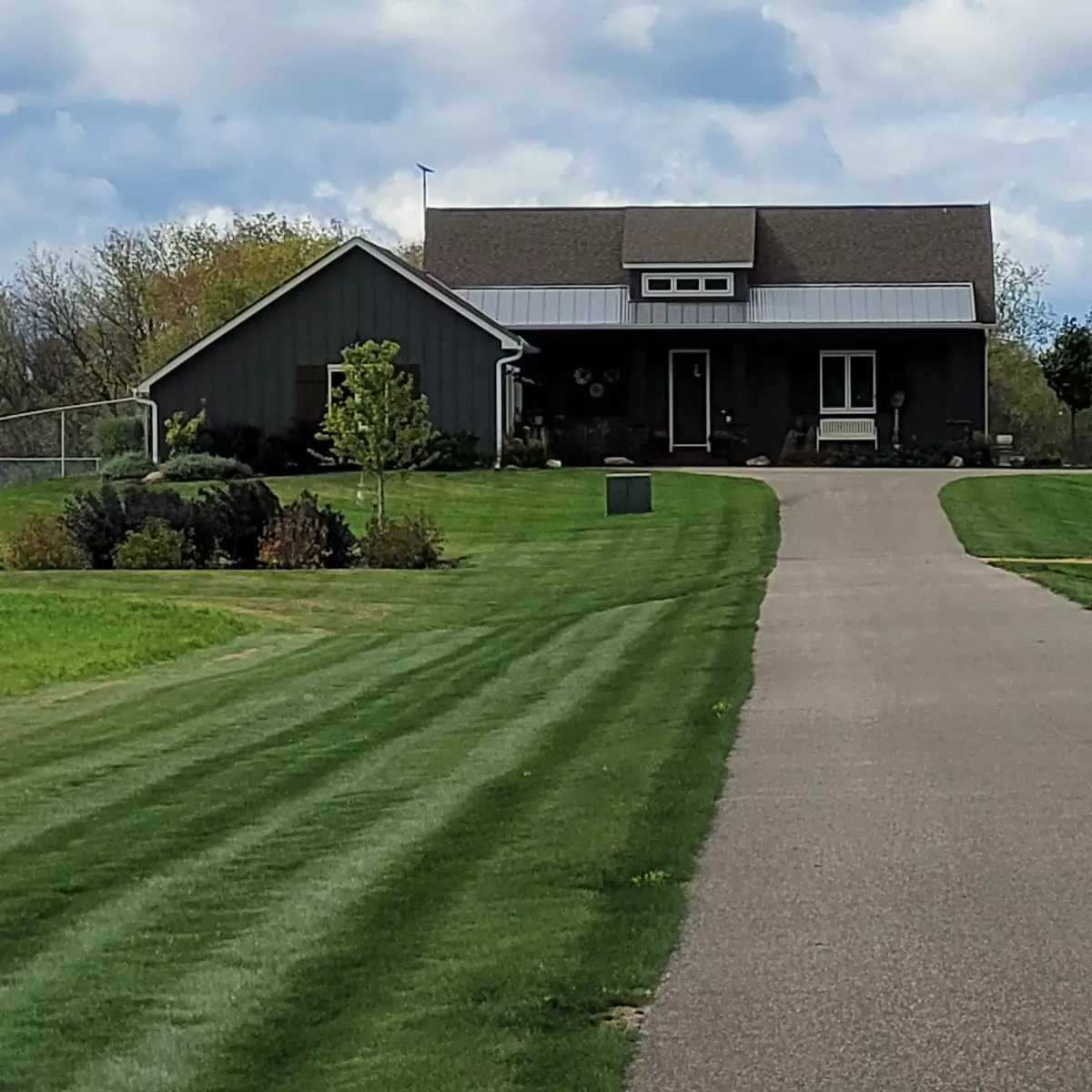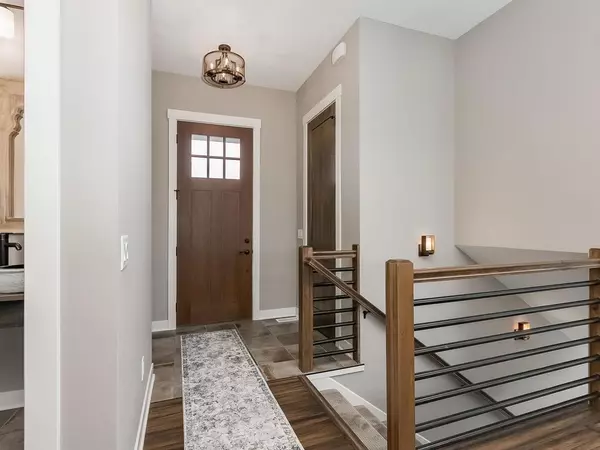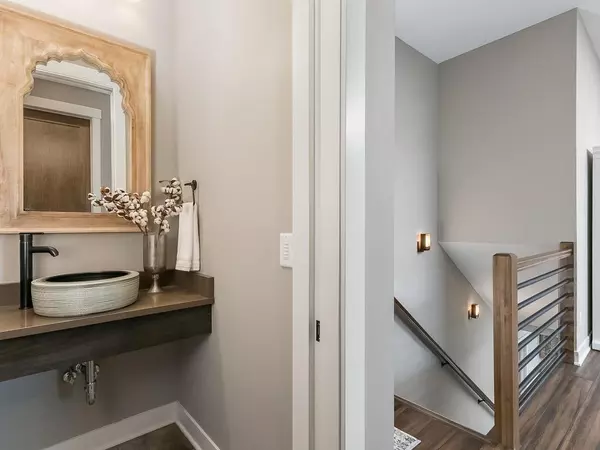$998,760
$998,760
For more information regarding the value of a property, please contact us for a free consultation.
Address not disclosed Afton, MN 55001
4 Beds
4 Baths
3,260 SqFt
Key Details
Sold Price $998,760
Property Type Single Family Home
Sub Type Single Family Residence
Listing Status Sold
Purchase Type For Sale
Square Footage 3,260 sqft
Price per Sqft $306
MLS Listing ID 6441140
Sold Date 12/11/23
Bedrooms 4
Full Baths 3
Half Baths 1
Year Built 2019
Annual Tax Amount $8,872
Tax Year 2023
Contingent None
Lot Size 10.120 Acres
Acres 10.12
Lot Dimensions 336.43x1310.44x336.41x1312.38
Property Description
Located in scenic Afton, this Reggie Award winning home is comfortable, healthy, energy-efficient, safe, durable, and green built certified. Set on 10+ acres, this 3200+ sq Ft home features 4BR+, 3.5 bath, ICF construction with a HERS score of -2, a true net zero home. This flexible floor plan is ideal for raising a family, empty nesters, or aging in place. The open floor plan has high ceilings throughout, living room with a gas fireplace, beautiful kitchen quartz counter tops, hideaway down draft venting, state of the art induction cooking, and much more, and in addition fossilized bamboo flooring on the main level, a main level owner’s suite and guest suite and laundry for one level living with stunning country views all ideal for organic farming. In addition, the site has a 30’ x 50’ outbuilding pad with gas and electric ready to build. Electrical needs of the home are met with the on-site solar system and a whole-house natural gas generator when needed.
Location
State MN
County Washington
Zoning Agriculture
Rooms
Basement Daylight/Lookout Windows, Drain Tiled, Drainage System, Egress Window(s), Finished, Full, Insulating Concrete Forms, Sump Pump
Dining Room Informal Dining Room
Interior
Heating Forced Air, Fireplace(s), Heat Pump, Radiant Floor
Cooling Central Air
Fireplaces Number 1
Fireplaces Type Gas, Living Room, Stone
Fireplace Yes
Appliance Air-To-Air Exchanger, Dishwasher, Dryer, Exhaust Fan, Humidifier, Water Osmosis System, Iron Filter, Microwave, Range, Refrigerator, Washer, Water Softener Owned
Exterior
Parking Features Attached Garage, Asphalt, Garage Door Opener, Insulated Garage
Garage Spaces 3.0
Pool None
Roof Type Age 8 Years or Less,Asphalt,Metal,Pitched
Building
Lot Description Tillable, Tree Coverage - Light
Story One
Foundation 1680
Sewer Mound Septic, Private Sewer, Tank with Drainage Field
Water Submersible - 4 Inch, Well
Level or Stories One
Structure Type Brick/Stone,Engineered Wood
New Construction false
Schools
School District Stillwater
Read Less
Want to know what your home might be worth? Contact us for a FREE valuation!

Our team is ready to help you sell your home for the highest possible price ASAP






